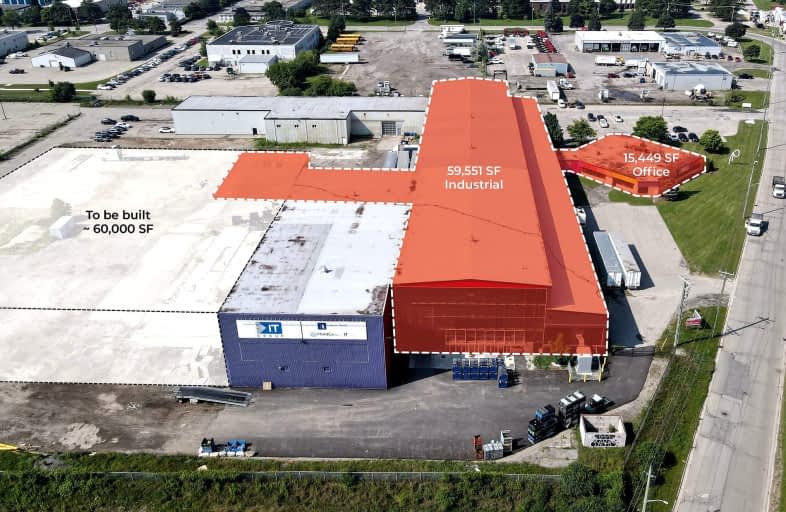
Rockway Public School
Elementary: Public
0.95 km
St Bernadette Catholic Elementary School
Elementary: Catholic
1.46 km
Queen Elizabeth Public School
Elementary: Public
0.88 km
Alpine Public School
Elementary: Public
1.08 km
Our Lady of Grace Catholic Elementary School
Elementary: Catholic
0.99 km
Country Hills Public School
Elementary: Public
1.72 km
Rosemount - U Turn School
Secondary: Public
4.00 km
Kitchener Waterloo Collegiate and Vocational School
Secondary: Public
4.00 km
Eastwood Collegiate Institute
Secondary: Public
1.70 km
Huron Heights Secondary School
Secondary: Public
3.86 km
St Mary's High School
Secondary: Catholic
1.15 km
Cameron Heights Collegiate Institute
Secondary: Public
1.85 km





