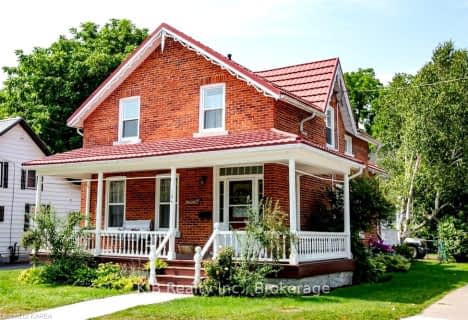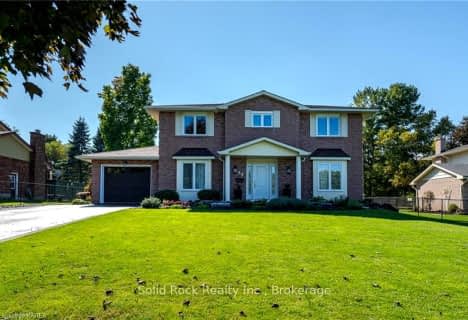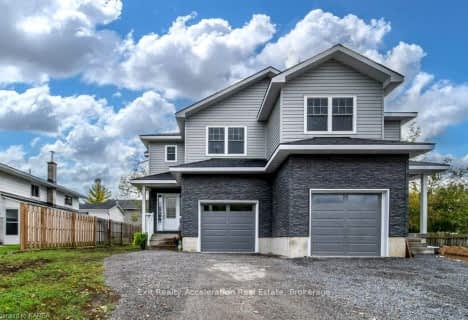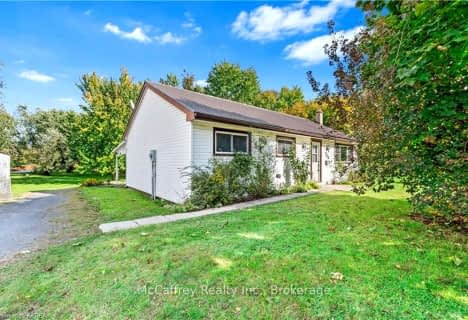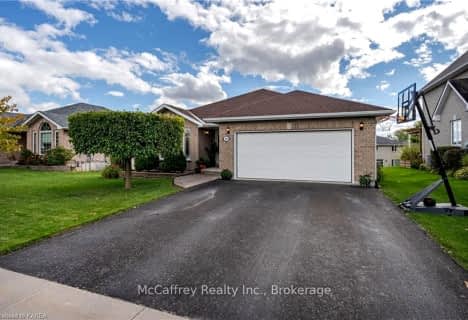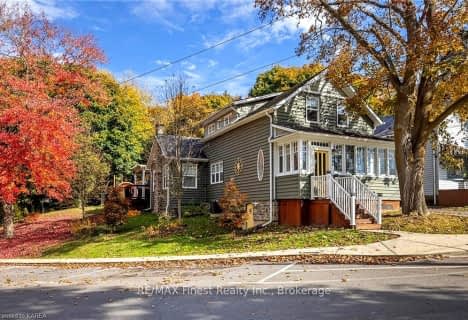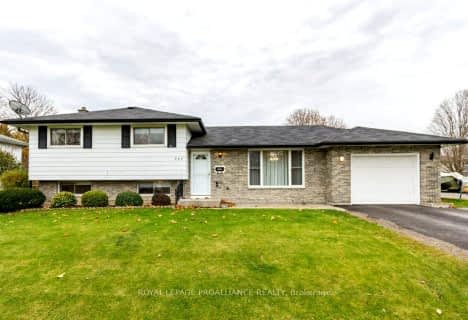
Newburgh Public School
Elementary: PublicDeseronto Public School
Elementary: PublicSelby Public School
Elementary: PublicJ J O'Neill Catholic School
Elementary: CatholicThe Prince Charles School
Elementary: PublicSouthview Public School
Elementary: PublicGateway Community Education Centre
Secondary: PublicErnestown Secondary School
Secondary: PublicPrince Edward Collegiate Institute
Secondary: PublicBayridge Secondary School
Secondary: PublicNapanee District Secondary School
Secondary: PublicHoly Cross Catholic Secondary School
Secondary: Catholic- 2 bath
- 3 bed
444 BRIDGE Street West, Greater Napanee, Ontario • K7R 3L1 • Greater Napanee
- 2 bath
- 3 bed
- 2000 sqft
410 Old Hamburg Road, Greater Napanee, Ontario • K7R 3K7 • Greater Napanee
- 4 bath
- 7 bed
- 3000 sqft
220 Dundas Street West, Greater Napanee, Ontario • K7R 2A8 • Greater Napanee


