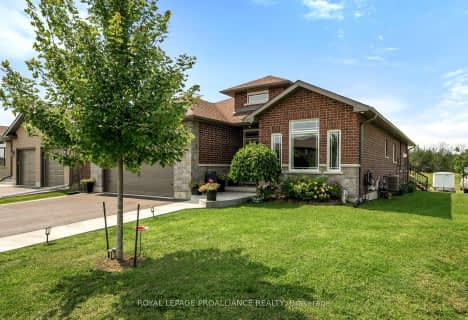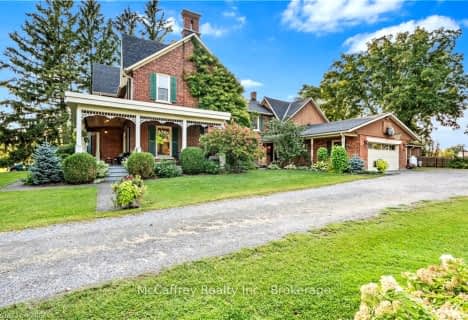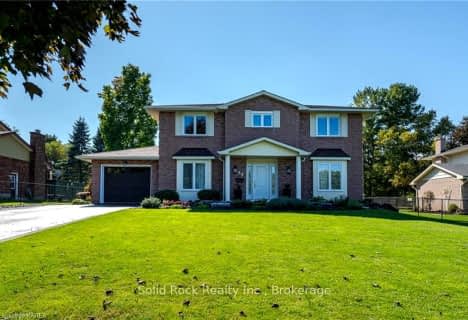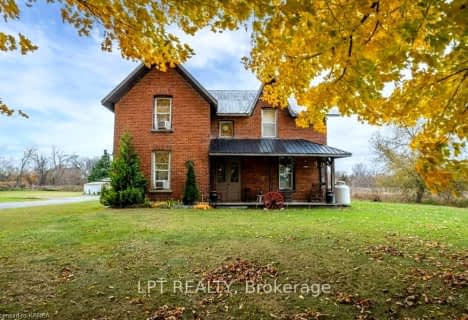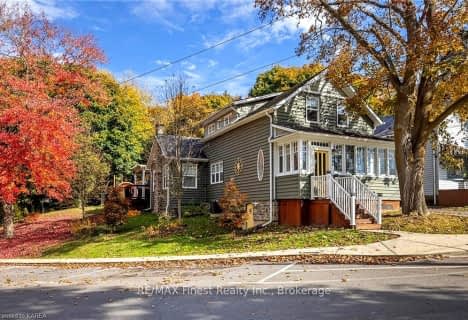
Newburgh Public School
Elementary: PublicDeseronto Public School
Elementary: PublicSelby Public School
Elementary: PublicJ J O'Neill Catholic School
Elementary: CatholicThe Prince Charles School
Elementary: PublicSouthview Public School
Elementary: PublicGateway Community Education Centre
Secondary: PublicErnestown Secondary School
Secondary: PublicPrince Edward Collegiate Institute
Secondary: PublicMoira Secondary School
Secondary: PublicNapanee District Secondary School
Secondary: PublicHoly Cross Catholic Secondary School
Secondary: Catholic- 2 bath
- 3 bed
- 1500 sqft
151 Cherrywood Parkway, Greater Napanee, Ontario • K7R 2B9 • Greater Napanee
- 3 bath
- 5 bed
132 Cherrywood Parkway, Greater Napanee, Ontario • K7R 3A1 • Greater Napanee
- 3 bath
- 4 bed
373 DUNDAS Street West, Greater Napanee, Ontario • K7R 2B5 • Greater Napanee
- 4 bath
- 5 bed
- 3500 sqft
232 Dundas Street West, Greater Napanee, Ontario • K7R 2A8 • Greater Napanee


