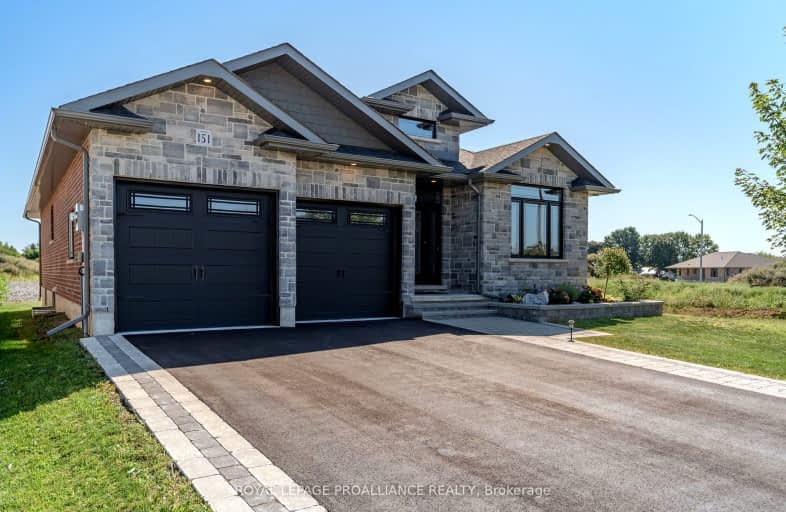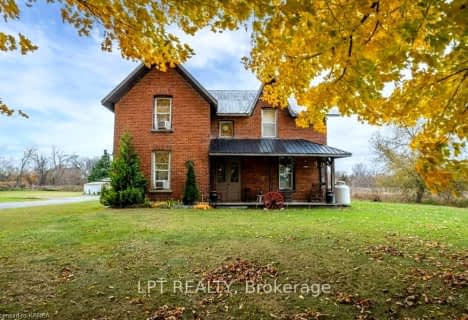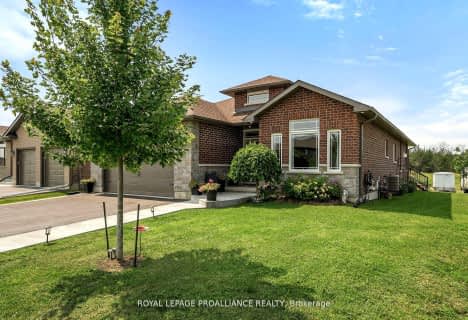Car-Dependent
- Almost all errands require a car.
Somewhat Bikeable
- Most errands require a car.

Newburgh Public School
Elementary: PublicDeseronto Public School
Elementary: PublicSelby Public School
Elementary: PublicJ J O'Neill Catholic School
Elementary: CatholicThe Prince Charles School
Elementary: PublicSouthview Public School
Elementary: PublicGateway Community Education Centre
Secondary: PublicErnestown Secondary School
Secondary: PublicPrince Edward Collegiate Institute
Secondary: PublicBayridge Secondary School
Secondary: PublicNapanee District Secondary School
Secondary: PublicHoly Cross Catholic Secondary School
Secondary: Catholic-
Napanee Conservation Park
10 Victoria St (Pearl & Victoria), Napanee ON 2.65km -
Richmond Park
RR 6, Napanee ON K7R 3L1 3.06km -
Springside Park
Hwy 2, Napanee ON 3.3km
-
Scotiabank
1 Dundas St W, Napanee ON K7R 1Z3 2.71km -
BMO Bank of Montreal
4 Dundas St E, Napanee ON K7R 1H6 2.73km -
TD Bank Financial Group
24 Dundas St E, Napanee ON K7R 1H6 2.79km
- 3 bath
- 3 bed
- 1500 sqft
132 Cherrywood Parkway, Greater Napanee, Ontario • K7R 3A1 • Greater Napanee
- 3 bath
- 4 bed
366 Dundas Street West, Greater Napanee, Ontario • K7R 2B6 • Greater Napanee
- 4 bath
- 4 bed
158 Cherrywood Parkway, Greater Napanee, Ontario • K7R 0E2 • Greater Napanee
- 4 bath
- 4 bed
- 1500 sqft
66 Angus Drive, Greater Napanee, Ontario • K7R 3W9 • Greater Napanee
- 3 bath
- 3 bed
- 1500 sqft
95 McCabe Street, Greater Napanee, Ontario • K7R 3C8 • Greater Napanee
- 2 bath
- 4 bed
- 1500 sqft
122 Richard Street, Greater Napanee, Ontario • K7R 2T4 • Greater Napanee
- 2 bath
- 5 bed
- 2500 sqft
172 Dundas Street West, Greater Napanee, Ontario • K7R 2A4 • Greater Napanee
- 7 bath
- 12 bed
- 5000 sqft
55-57 Dundas Street West, Greater Napanee, Ontario • K7R 1Z5 • 58 - Greater Napanee














