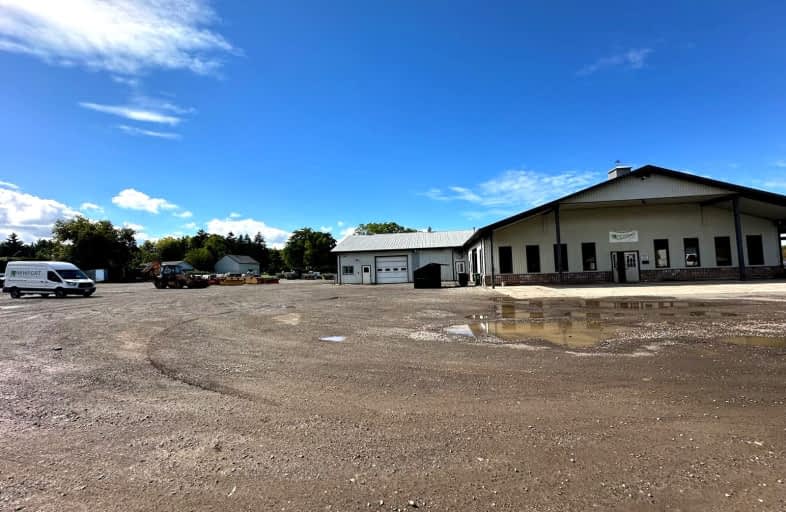
Woodland Public School
Elementary: Public
7.68 km
St Edward Catholic Elementary School
Elementary: Catholic
2.94 km
Jacob Beam Public School
Elementary: Public
6.44 km
Twenty Valley Public School
Elementary: Public
0.71 km
Senator Gibson
Elementary: Public
6.03 km
St Mark Catholic Elementary School
Elementary: Catholic
6.43 km
DSBN Academy
Secondary: Public
11.82 km
Lifetime Learning Centre Secondary School
Secondary: Public
12.58 km
Beamsville District Secondary School
Secondary: Public
6.02 km
Saint Francis Catholic Secondary School
Secondary: Catholic
12.60 km
Eden High School
Secondary: Public
12.52 km
E L Crossley Secondary School
Secondary: Public
14.53 km




