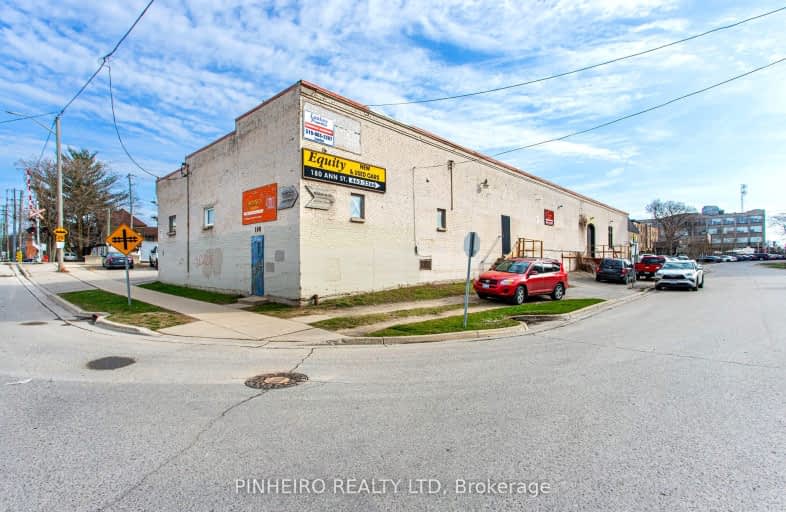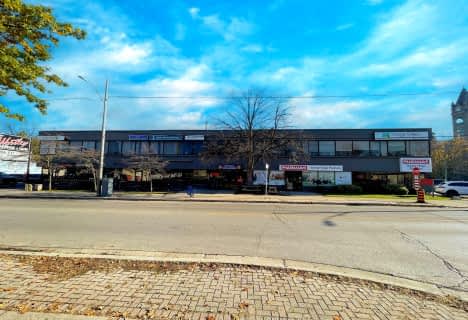
St Michael
Elementary: Catholic
1.42 km
Victoria Public School
Elementary: Public
2.33 km
St Georges Public School
Elementary: Public
0.71 km
Ryerson Public School
Elementary: Public
1.27 km
Lord Roberts Public School
Elementary: Public
1.19 km
Jeanne-Sauvé Public School
Elementary: Public
0.83 km
École secondaire Gabriel-Dumont
Secondary: Public
3.03 km
École secondaire catholique École secondaire Monseigneur-Bruyère
Secondary: Catholic
3.01 km
London South Collegiate Institute
Secondary: Public
2.86 km
London Central Secondary School
Secondary: Public
0.94 km
Catholic Central High School
Secondary: Catholic
1.38 km
H B Beal Secondary School
Secondary: Public
1.73 km








