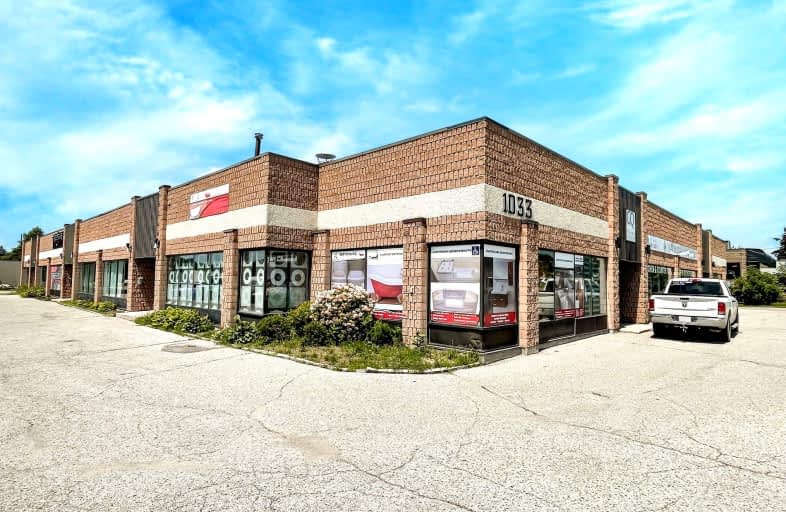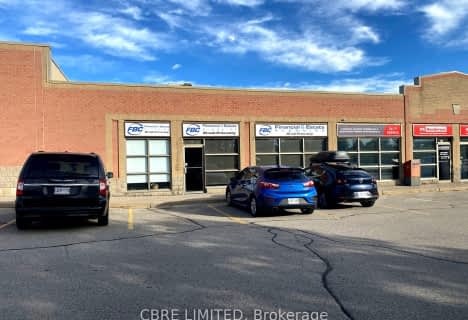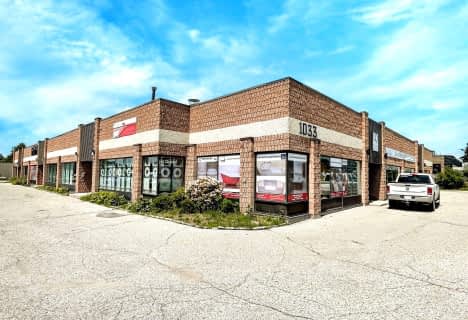Car-Dependent
- Most errands require a car.
43
/100
Some Transit
- Most errands require a car.
40
/100
Somewhat Bikeable
- Most errands require a car.
42
/100

Robarts Provincial School for the Deaf
Elementary: Provincial
2.23 km
Robarts/Amethyst Demonstration Elementary School
Elementary: Provincial
2.23 km
École élémentaire catholique Ste-Jeanne-d'Arc
Elementary: Catholic
1.35 km
Evelyn Harrison Public School
Elementary: Public
0.80 km
Franklin D Roosevelt Public School
Elementary: Public
1.65 km
Chippewa Public School
Elementary: Public
0.99 km
Robarts Provincial School for the Deaf
Secondary: Provincial
2.23 km
Robarts/Amethyst Demonstration Secondary School
Secondary: Provincial
2.23 km
Thames Valley Alternative Secondary School
Secondary: Public
3.47 km
Montcalm Secondary School
Secondary: Public
2.50 km
John Paul II Catholic Secondary School
Secondary: Catholic
2.34 km
Clarke Road Secondary School
Secondary: Public
2.90 km
-
Town Square
2.37km -
Flanders Park
Wistow St (at Rhine Ave.), London ON 2.63km -
East Lions Park
1731 Churchill Ave (Winnipeg street), London ON N5W 5P4 3.06km
-
Bitcoin Depot - Bitcoin ATM
1472 Huron St, London ON N5V 2E5 1.6km -
HODL Bitcoin ATM - Harry's Mini Mart
1920 Dundas St, London ON N5V 3P1 2.16km -
TD Bank Financial Group
1920 Dundas St, London ON N5V 3P1 2.23km












