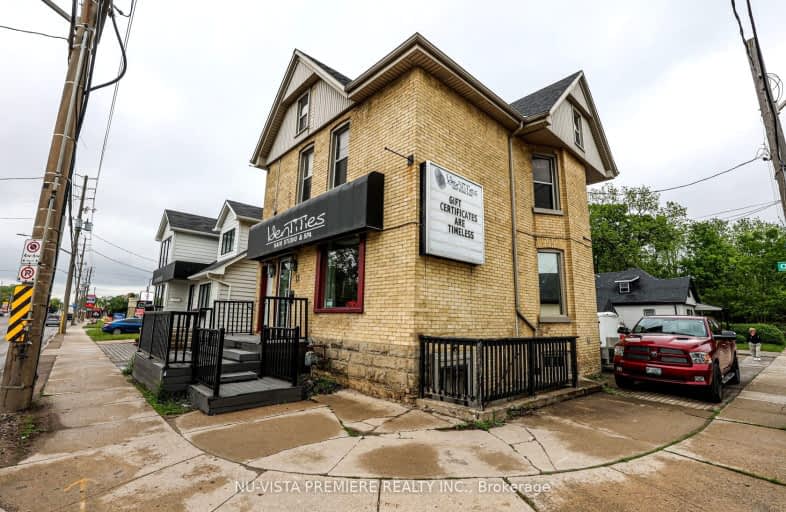
Victoria Public School
Elementary: Public
2.19 km
St Georges Public School
Elementary: Public
1.27 km
University Heights Public School
Elementary: Public
1.46 km
Ryerson Public School
Elementary: Public
1.57 km
Jeanne-Sauvé Public School
Elementary: Public
0.28 km
Eagle Heights Public School
Elementary: Public
1.21 km
École secondaire Gabriel-Dumont
Secondary: Public
3.49 km
École secondaire catholique École secondaire Monseigneur-Bruyère
Secondary: Catholic
3.47 km
London South Collegiate Institute
Secondary: Public
3.07 km
London Central Secondary School
Secondary: Public
1.50 km
Catholic Central High School
Secondary: Catholic
1.95 km
H B Beal Secondary School
Secondary: Public
2.32 km







