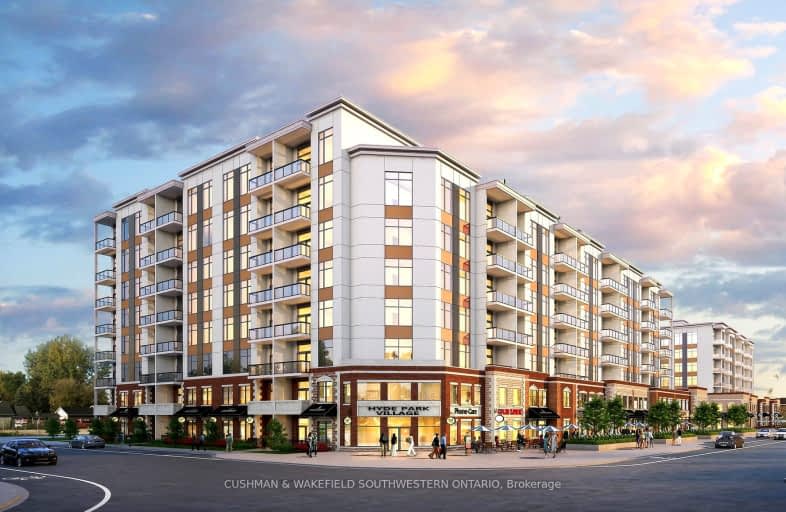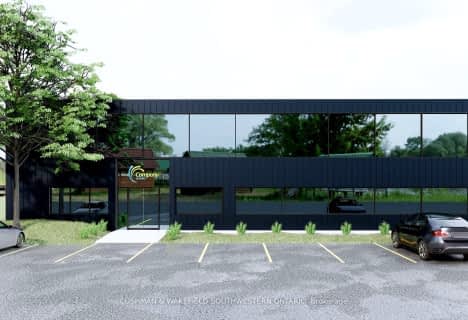Somewhat Walkable
- Some errands can be accomplished on foot.
56
/100
Some Transit
- Most errands require a car.
30
/100
Bikeable
- Some errands can be accomplished on bike.
58
/100

Sir Arthur Currie Public School
Elementary: Public
2.93 km
St Paul Separate School
Elementary: Catholic
2.61 km
St Marguerite d'Youville
Elementary: Catholic
1.28 km
École élémentaire Marie-Curie
Elementary: Public
2.72 km
Clara Brenton Public School
Elementary: Public
2.54 km
Emily Carr Public School
Elementary: Public
1.99 km
St. Andre Bessette Secondary School
Secondary: Catholic
1.83 km
St Thomas Aquinas Secondary School
Secondary: Catholic
3.33 km
Oakridge Secondary School
Secondary: Public
2.94 km
Medway High School
Secondary: Public
6.81 km
Sir Frederick Banting Secondary School
Secondary: Public
2.30 km
Saunders Secondary School
Secondary: Public
6.79 km
-
Kidscape Indoor Playground
1828 Blue Heron Dr, London ON N6H 0B7 0.78km -
Hyde Park Pond
London ON 1.14km -
Hyde Park
London ON 1.14km
-
Scotiabank
1430 Fanshawe Park Rd W, London ON N6G 0A4 1.3km -
Scotiabank
131 Queen St E, London ON N6G 0A4 1.3km -
BMO Bank of Montreal
1285 Fanshawe Park Rd W (Hyde Park Rd.), London ON N6G 0G4 1.46km












