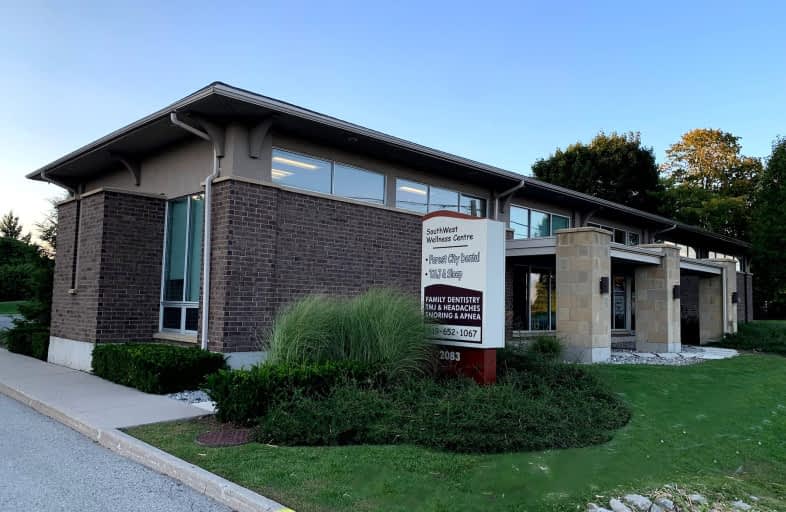
École élémentaire publique La Pommeraie
Elementary: Public
2.33 km
W Sherwood Fox Public School
Elementary: Public
3.68 km
Sir Isaac Brock Public School
Elementary: Public
3.61 km
Jean Vanier Separate School
Elementary: Catholic
3.27 km
Westmount Public School
Elementary: Public
3.18 km
Lambeth Public School
Elementary: Public
1.00 km
Westminster Secondary School
Secondary: Public
4.71 km
London South Collegiate Institute
Secondary: Public
6.82 km
St Thomas Aquinas Secondary School
Secondary: Catholic
7.05 km
London Central Secondary School
Secondary: Public
8.70 km
Oakridge Secondary School
Secondary: Public
7.03 km
Saunders Secondary School
Secondary: Public
3.29 km



