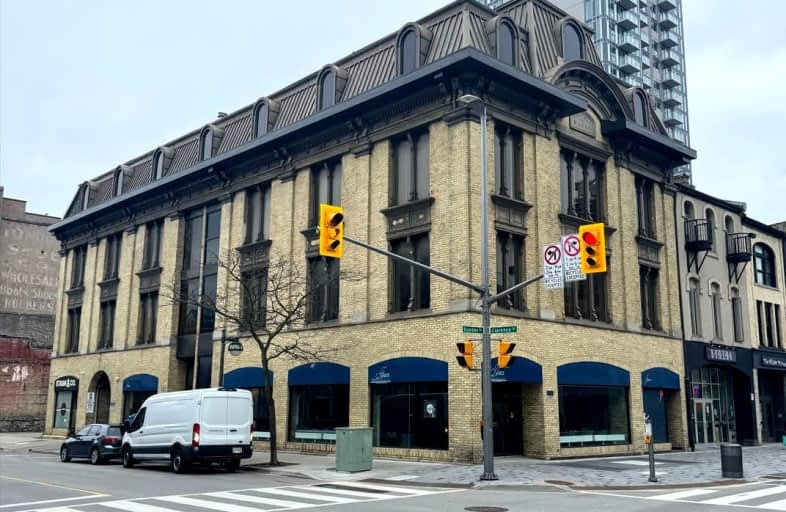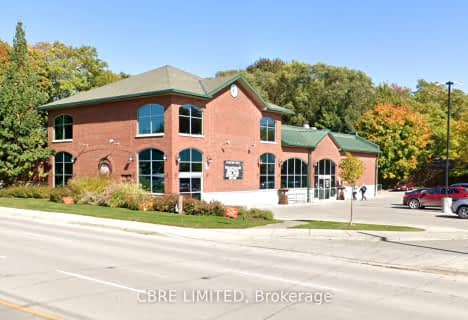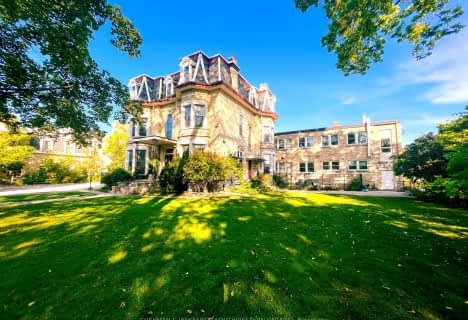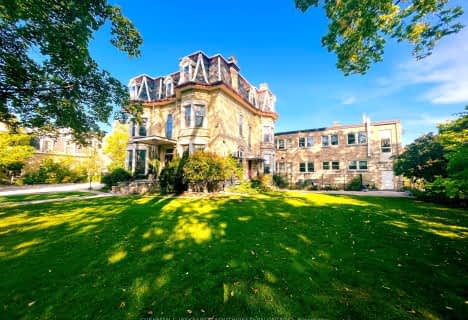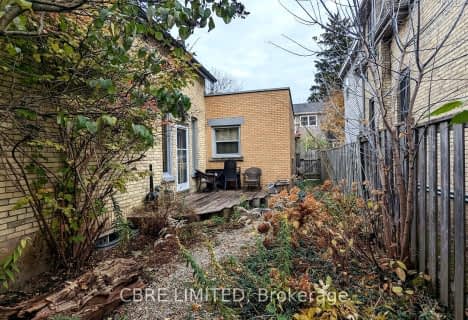
St Georges Public School
Elementary: Public
1.59 km
St Martin
Elementary: Catholic
1.66 km
Tecumseh Public School
Elementary: Public
1.72 km
St. John French Immersion School
Elementary: Catholic
1.31 km
Lord Roberts Public School
Elementary: Public
1.06 km
Jeanne-Sauvé Public School
Elementary: Public
1.50 km
G A Wheable Secondary School
Secondary: Public
2.65 km
B Davison Secondary School Secondary School
Secondary: Public
2.36 km
London South Collegiate Institute
Secondary: Public
1.69 km
London Central Secondary School
Secondary: Public
0.57 km
Catholic Central High School
Secondary: Catholic
0.76 km
H B Beal Secondary School
Secondary: Public
1.11 km
