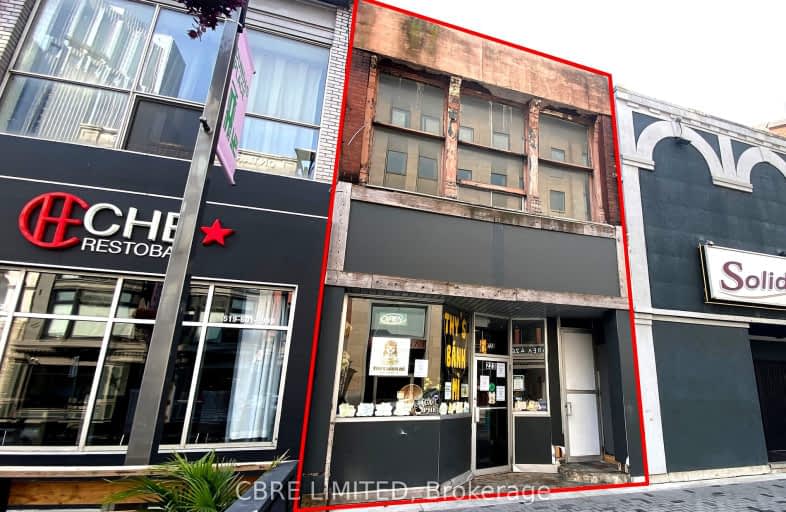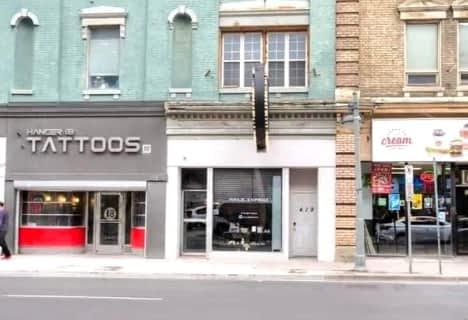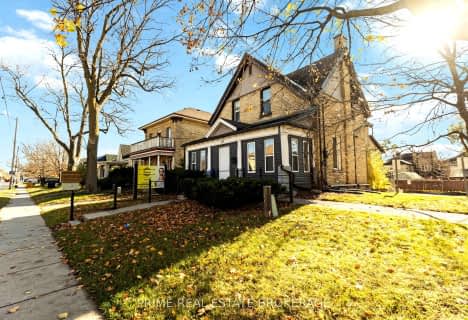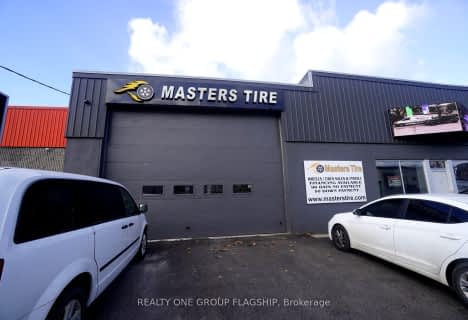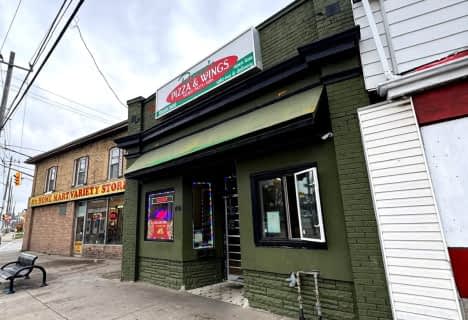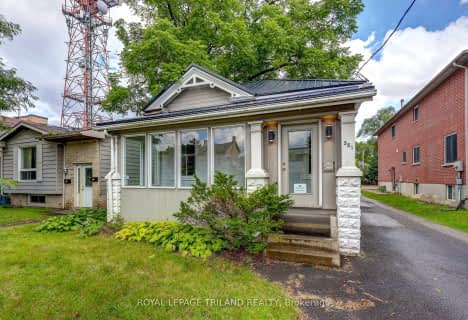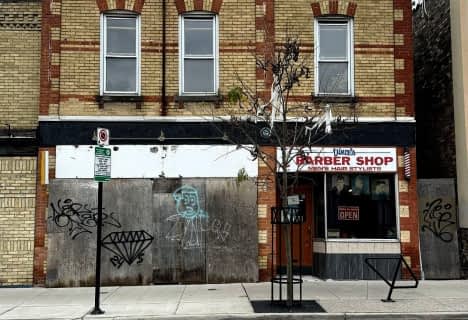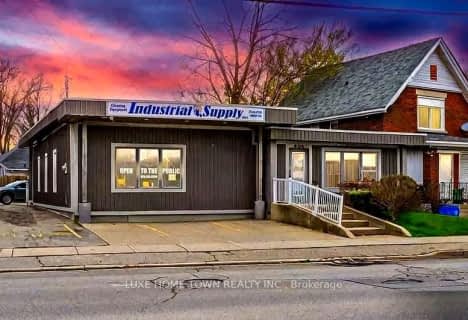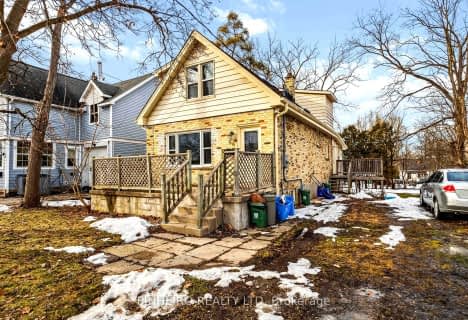
Aberdeen Public School
Elementary: Public
1.42 km
St Georges Public School
Elementary: Public
1.57 km
St Martin
Elementary: Catholic
1.69 km
Tecumseh Public School
Elementary: Public
1.73 km
St. John French Immersion School
Elementary: Catholic
1.28 km
Lord Roberts Public School
Elementary: Public
1.01 km
G A Wheable Secondary School
Secondary: Public
2.62 km
B Davison Secondary School Secondary School
Secondary: Public
2.33 km
London South Collegiate Institute
Secondary: Public
1.70 km
London Central Secondary School
Secondary: Public
0.54 km
Catholic Central High School
Secondary: Catholic
0.71 km
H B Beal Secondary School
Secondary: Public
1.06 km
