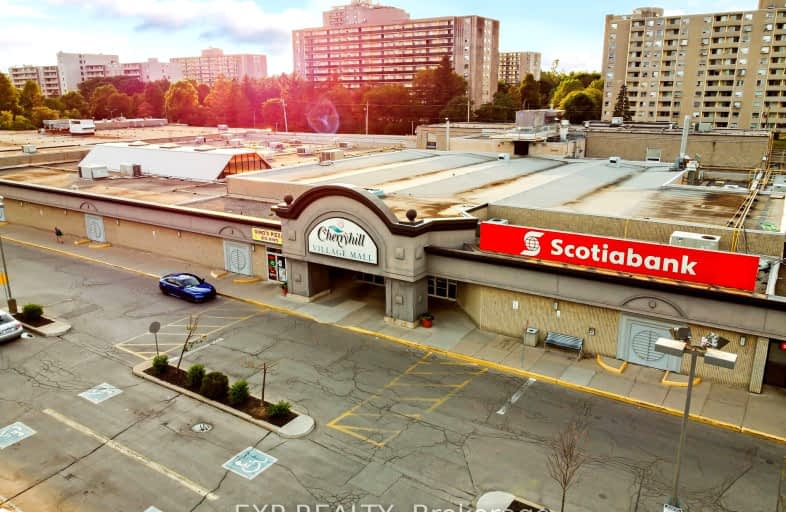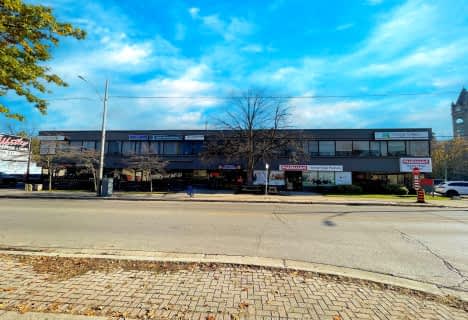
St Thomas More Separate School
Elementary: Catholic
1.53 km
Orchard Park Public School
Elementary: Public
1.80 km
University Heights Public School
Elementary: Public
0.90 km
Jeanne-Sauvé Public School
Elementary: Public
0.93 km
Eagle Heights Public School
Elementary: Public
0.26 km
Kensal Park Public School
Elementary: Public
2.31 km
Westminster Secondary School
Secondary: Public
3.53 km
London South Collegiate Institute
Secondary: Public
3.51 km
London Central Secondary School
Secondary: Public
2.48 km
Catholic Central High School
Secondary: Catholic
2.92 km
Sir Frederick Banting Secondary School
Secondary: Public
2.76 km
H B Beal Secondary School
Secondary: Public
3.31 km














