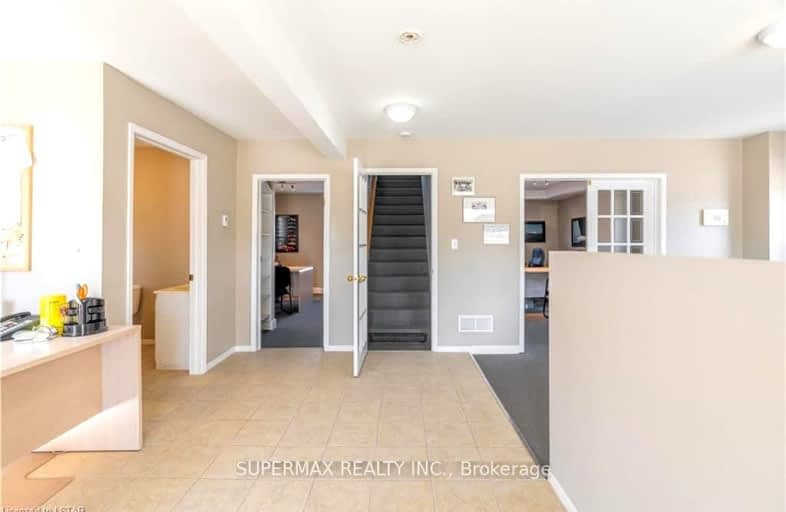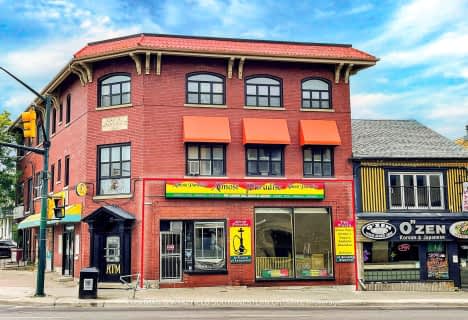
Victoria Public School
Elementary: Public
1.45 km
Arthur Ford Public School
Elementary: Public
2.18 km
École élémentaire catholique Frère André
Elementary: Catholic
0.84 km
Woodland Heights Public School
Elementary: Public
0.87 km
Eagle Heights Public School
Elementary: Public
1.93 km
Kensal Park Public School
Elementary: Public
0.14 km
Westminster Secondary School
Secondary: Public
1.37 km
London South Collegiate Institute
Secondary: Public
2.92 km
London Central Secondary School
Secondary: Public
3.42 km
Oakridge Secondary School
Secondary: Public
2.93 km
Sir Frederick Banting Secondary School
Secondary: Public
4.09 km
Saunders Secondary School
Secondary: Public
2.94 km





