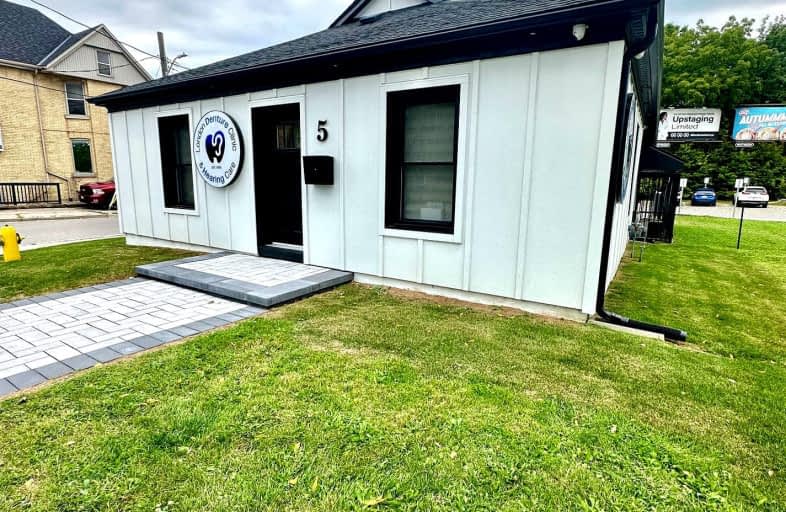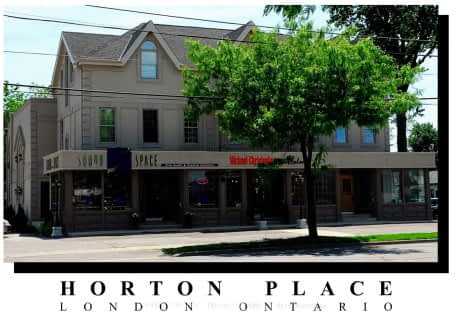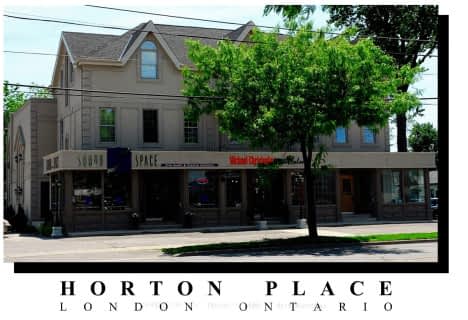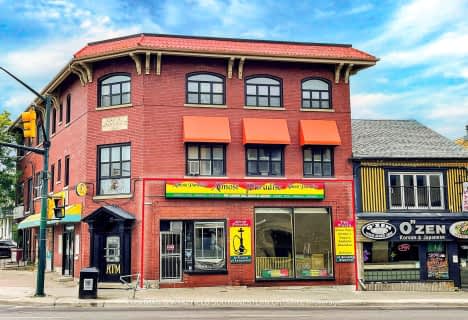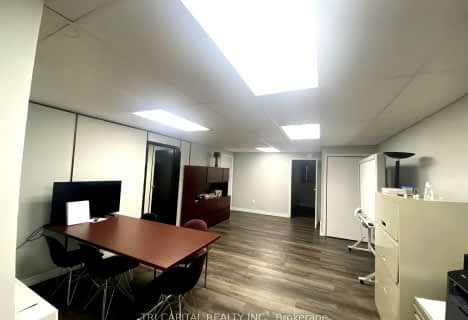
Victoria Public School
Elementary: Public
2.20 km
St Georges Public School
Elementary: Public
1.25 km
University Heights Public School
Elementary: Public
1.47 km
Ryerson Public School
Elementary: Public
1.55 km
Jeanne-Sauvé Public School
Elementary: Public
0.30 km
Eagle Heights Public School
Elementary: Public
1.24 km
École secondaire Gabriel-Dumont
Secondary: Public
3.47 km
École secondaire catholique École secondaire Monseigneur-Bruyère
Secondary: Catholic
3.45 km
London South Collegiate Institute
Secondary: Public
3.07 km
London Central Secondary School
Secondary: Public
1.48 km
Catholic Central High School
Secondary: Catholic
1.93 km
H B Beal Secondary School
Secondary: Public
2.31 km
