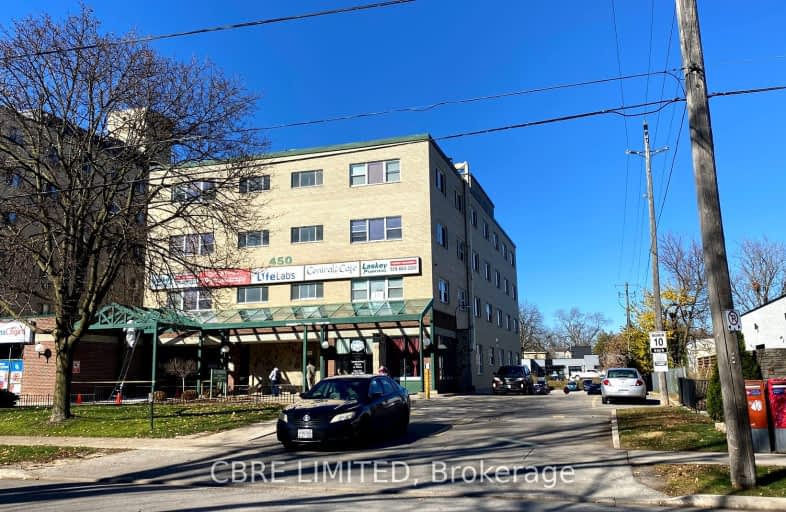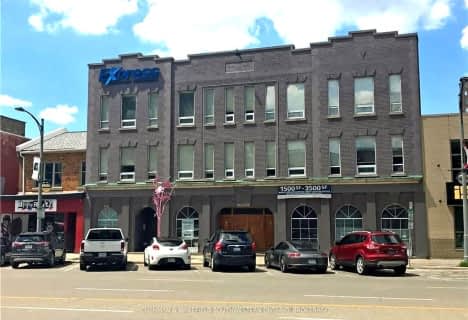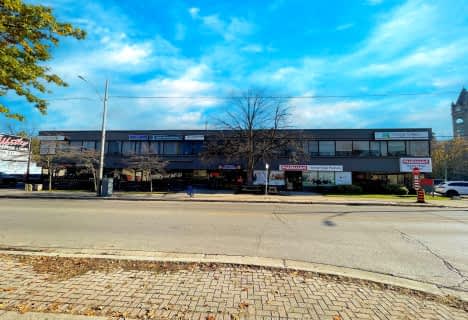
St Michael
Elementary: Catholic
1.23 km
Aberdeen Public School
Elementary: Public
1.63 km
St Mary School
Elementary: Catholic
1.22 km
St Georges Public School
Elementary: Public
0.78 km
Ryerson Public School
Elementary: Public
1.51 km
Lord Roberts Public School
Elementary: Public
0.24 km
École secondaire Gabriel-Dumont
Secondary: Public
2.57 km
École secondaire catholique École secondaire Monseigneur-Bruyère
Secondary: Catholic
2.56 km
London South Collegiate Institute
Secondary: Public
2.69 km
London Central Secondary School
Secondary: Public
0.59 km
Catholic Central High School
Secondary: Catholic
0.70 km
H B Beal Secondary School
Secondary: Public
0.87 km












