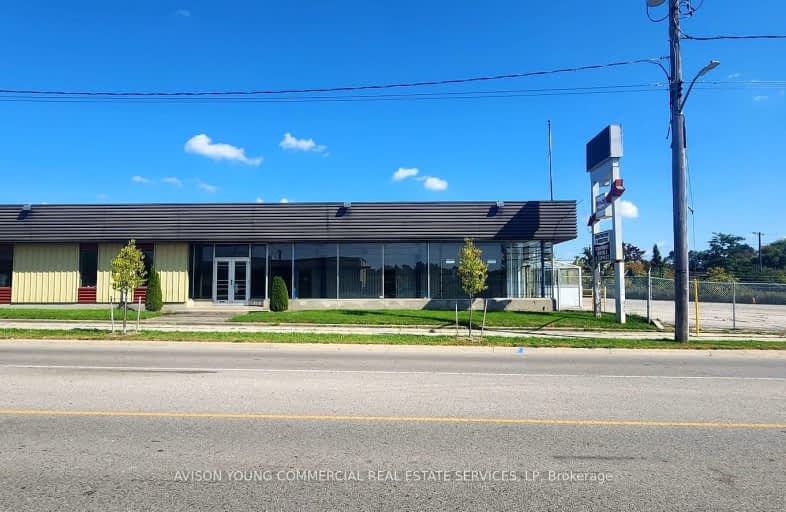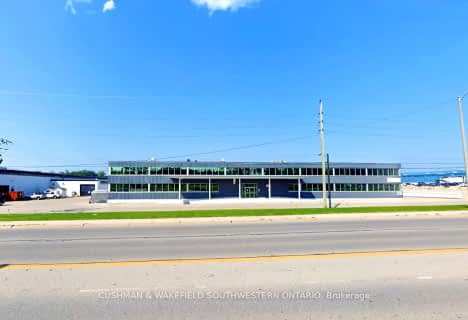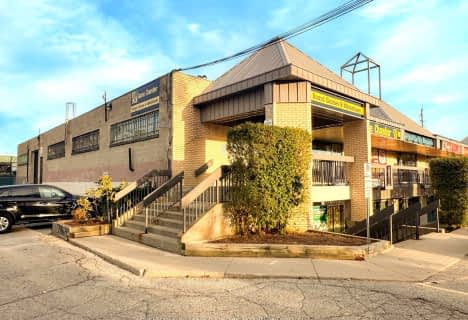
Robarts Provincial School for the Deaf
Elementary: Provincial
1.55 km
Robarts/Amethyst Demonstration Elementary School
Elementary: Provincial
1.55 km
St Pius X Separate School
Elementary: Catholic
1.29 km
Académie de la Tamise
Elementary: Public
0.91 km
Franklin D Roosevelt Public School
Elementary: Public
0.80 km
Prince Charles Public School
Elementary: Public
1.19 km
Robarts Provincial School for the Deaf
Secondary: Provincial
1.55 km
Robarts/Amethyst Demonstration Secondary School
Secondary: Provincial
1.55 km
Thames Valley Alternative Secondary School
Secondary: Public
1.20 km
Montcalm Secondary School
Secondary: Public
2.97 km
John Paul II Catholic Secondary School
Secondary: Catholic
1.36 km
Clarke Road Secondary School
Secondary: Public
1.92 km










