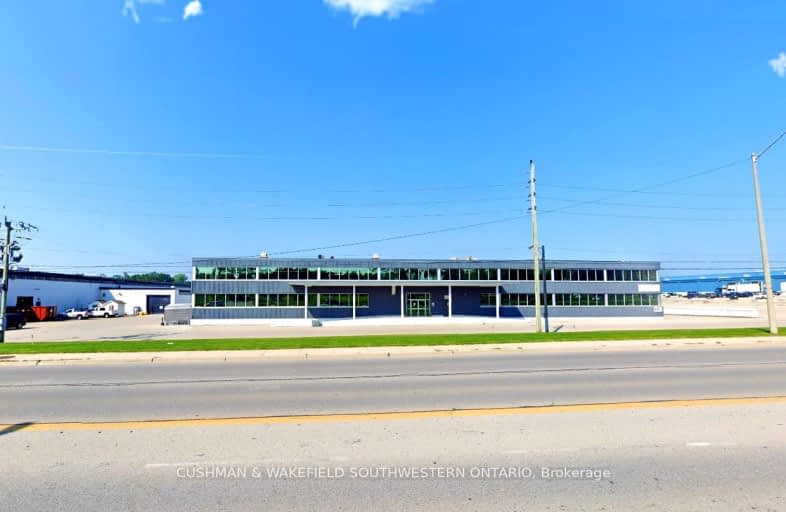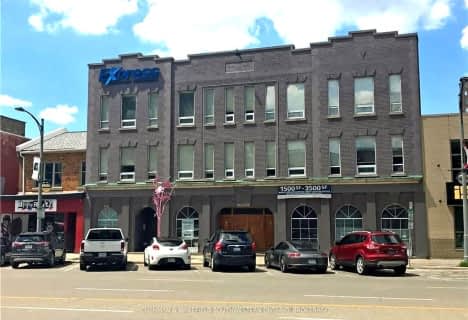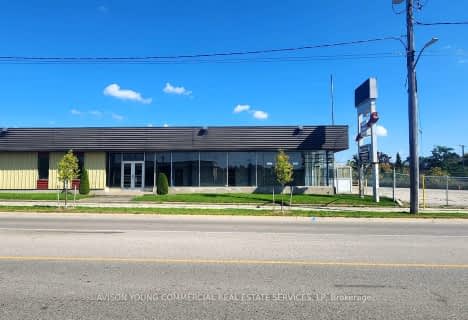
Robarts Provincial School for the Deaf
Elementary: Provincial
1.10 km
Robarts/Amethyst Demonstration Elementary School
Elementary: Provincial
1.10 km
Blessed Sacrament Separate School
Elementary: Catholic
0.85 km
East Carling Public School
Elementary: Public
1.24 km
Académie de la Tamise
Elementary: Public
0.72 km
Sir John A Macdonald Public School
Elementary: Public
1.24 km
Robarts Provincial School for the Deaf
Secondary: Provincial
1.10 km
Robarts/Amethyst Demonstration Secondary School
Secondary: Provincial
1.10 km
École secondaire Gabriel-Dumont
Secondary: Public
2.42 km
Thames Valley Alternative Secondary School
Secondary: Public
0.68 km
Montcalm Secondary School
Secondary: Public
2.51 km
John Paul II Catholic Secondary School
Secondary: Catholic
0.86 km














