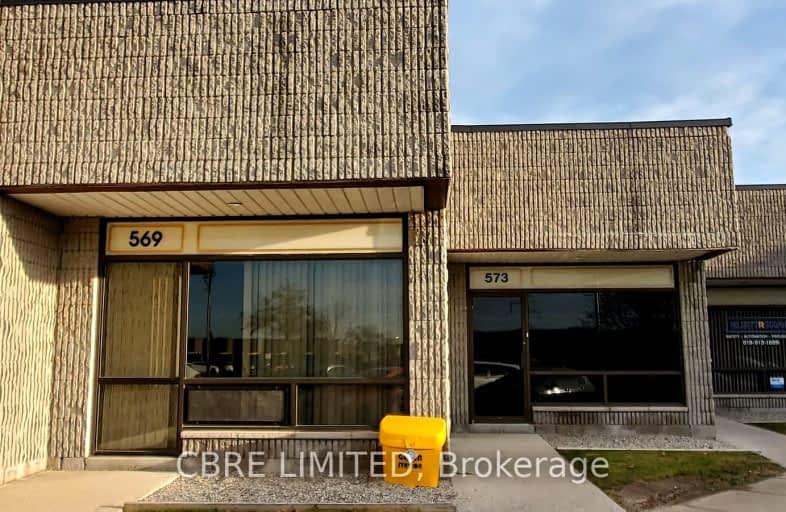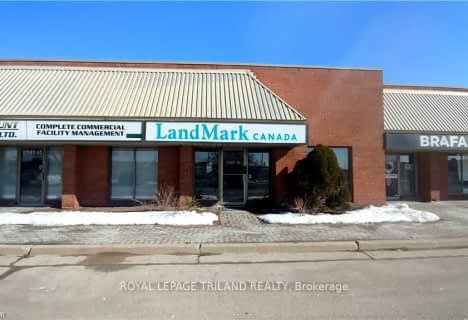
Nicholas Wilson Public School
Elementary: Public
1.32 km
Arthur Stringer Public School
Elementary: Public
1.81 km
St Francis School
Elementary: Catholic
1.29 km
Wilton Grove Public School
Elementary: Public
0.97 km
Glen Cairn Public School
Elementary: Public
2.71 km
White Oaks Public School
Elementary: Public
2.36 km
G A Wheable Secondary School
Secondary: Public
4.51 km
B Davison Secondary School Secondary School
Secondary: Public
5.16 km
London South Collegiate Institute
Secondary: Public
5.16 km
Regina Mundi College
Secondary: Catholic
4.29 km
Sir Wilfrid Laurier Secondary School
Secondary: Public
1.54 km
H B Beal Secondary School
Secondary: Public
6.56 km














