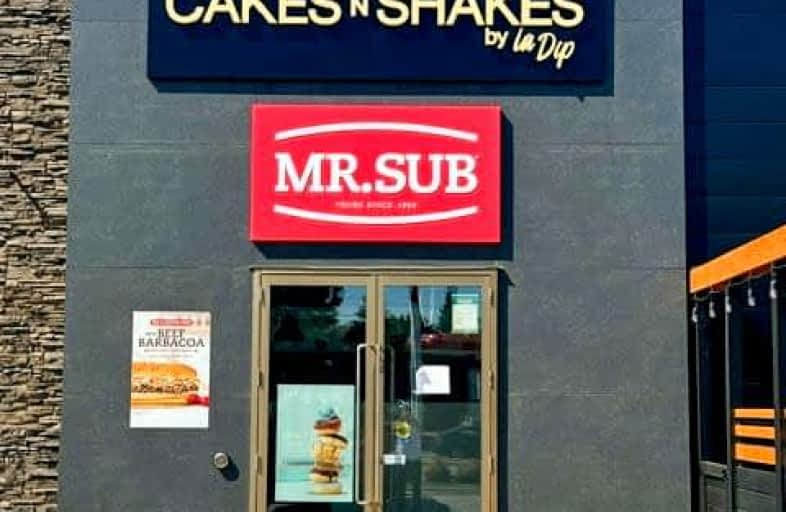
St. Kateri Separate School
Elementary: Catholic
1.72 km
St Mark
Elementary: Catholic
1.21 km
Stoneybrook Public School
Elementary: Public
1.17 km
Northridge Public School
Elementary: Public
1.32 km
Jack Chambers Public School
Elementary: Public
1.52 km
Stoney Creek Public School
Elementary: Public
1.42 km
École secondaire Gabriel-Dumont
Secondary: Public
2.69 km
École secondaire catholique École secondaire Monseigneur-Bruyère
Secondary: Catholic
2.69 km
Mother Teresa Catholic Secondary School
Secondary: Catholic
1.50 km
Montcalm Secondary School
Secondary: Public
3.05 km
Medway High School
Secondary: Public
3.55 km
A B Lucas Secondary School
Secondary: Public
0.43 km




