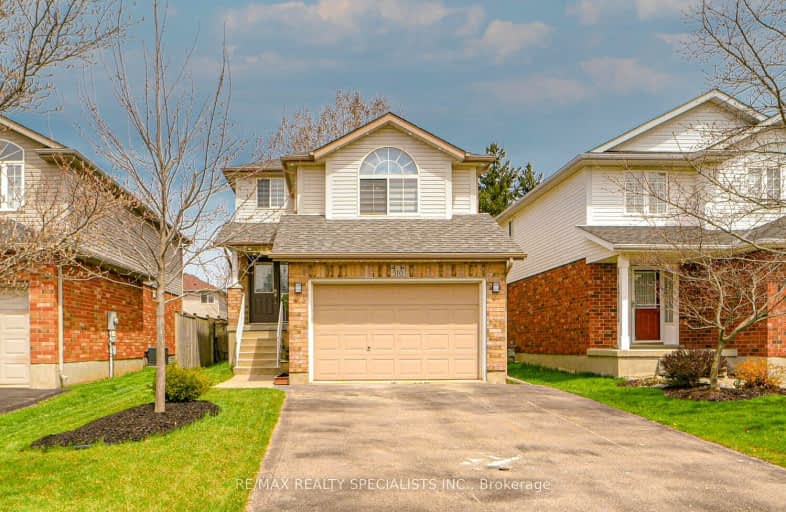Car-Dependent
- Most errands require a car.
43
/100
Some Transit
- Most errands require a car.
42
/100
Bikeable
- Some errands can be accomplished on bike.
51
/100

KidsAbility School
Elementary: Hospital
1.42 km
Lexington Public School
Elementary: Public
1.82 km
Sandowne Public School
Elementary: Public
2.26 km
Millen Woods Public School
Elementary: Public
0.92 km
St Luke Catholic Elementary School
Elementary: Catholic
0.84 km
Lester B Pearson PS Public School
Elementary: Public
0.80 km
Rosemount - U Turn School
Secondary: Public
7.13 km
St David Catholic Secondary School
Secondary: Catholic
3.20 km
Kitchener Waterloo Collegiate and Vocational School
Secondary: Public
6.18 km
Bluevale Collegiate Institute
Secondary: Public
4.17 km
Waterloo Collegiate Institute
Secondary: Public
3.73 km
Cameron Heights Collegiate Institute
Secondary: Public
7.84 km
-
Marianne's Park, Guelph
Gordon near Wellington, Guelph ON 1.11km -
Moses Springer Park
Waterloo ON 3.89km -
Cornerbrook Park
Waterloo ON N2V 1M3 4.74km
-
Libro Credit Union
55 Northfield Dr E (Northfield), Waterloo ON N2K 3T6 1.29km -
Localcoin Bitcoin ATM - Little Short Shop
Northfield Dr E, Waterloo ON N2L 4E6 1.35km -
St Willibrord Credit Union
55 Northfield Dr E, Waterloo ON N2K 3T6 1.35km





