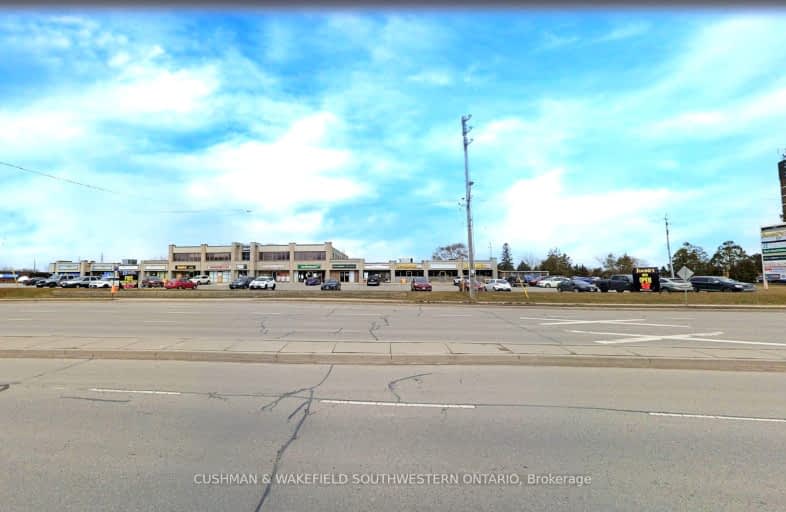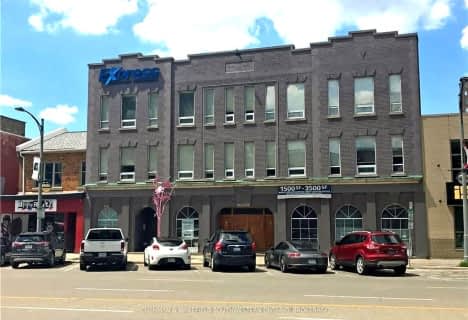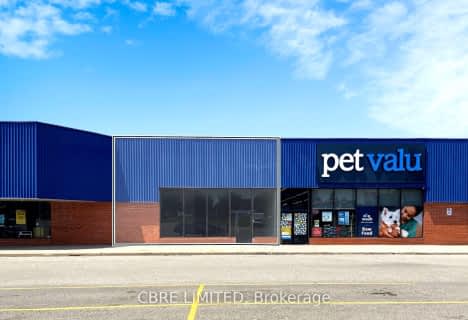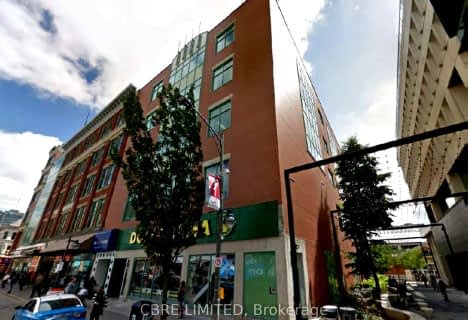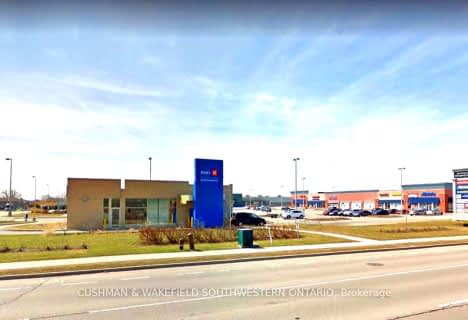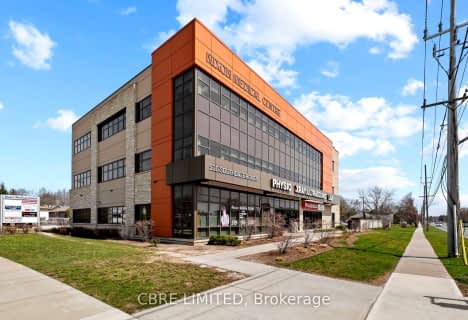
Holy Rosary Separate School
Elementary: Catholic
1.45 km
Arthur Stringer Public School
Elementary: Public
1.34 km
St Sebastian Separate School
Elementary: Catholic
0.93 km
C C Carrothers Public School
Elementary: Public
0.53 km
Glen Cairn Public School
Elementary: Public
0.89 km
Princess Elizabeth Public School
Elementary: Public
1.04 km
G A Wheable Secondary School
Secondary: Public
1.38 km
B Davison Secondary School Secondary School
Secondary: Public
2.02 km
London South Collegiate Institute
Secondary: Public
2.53 km
Sir Wilfrid Laurier Secondary School
Secondary: Public
1.63 km
Catholic Central High School
Secondary: Catholic
3.66 km
H B Beal Secondary School
Secondary: Public
3.46 km
