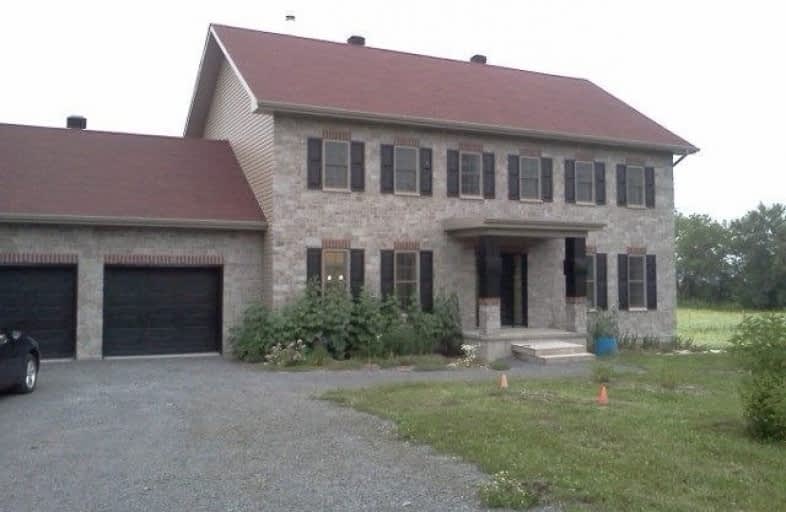
École élémentaire catholique Saint-Grégoire
Elementary: Catholic
9.11 km
École intermédiaire catholique - Pavillon Hawkesbury
Elementary: Catholic
8.36 km
École élémentaire catholique Saint-Jean-Baptiste
Elementary: Catholic
4.76 km
St Jude's Catholic Elementary School
Elementary: Catholic
8.56 km
École élémentaire catholique Paul VI
Elementary: Catholic
10.12 km
Pleasant Corners Public School
Elementary: Public
7.99 km
École secondaire catholique Le Relais
Secondary: Catholic
30.48 km
École secondaire publique Le Sommet
Secondary: Public
10.25 km
Glengarry District High School
Secondary: Public
30.47 km
École secondaire catholique de Plantagenet
Secondary: Catholic
21.41 km
Vankleek Hill Collegiate Institute
Secondary: Public
8.90 km
École secondaire catholique régionale de Hawkesbury
Secondary: Catholic
8.36 km


