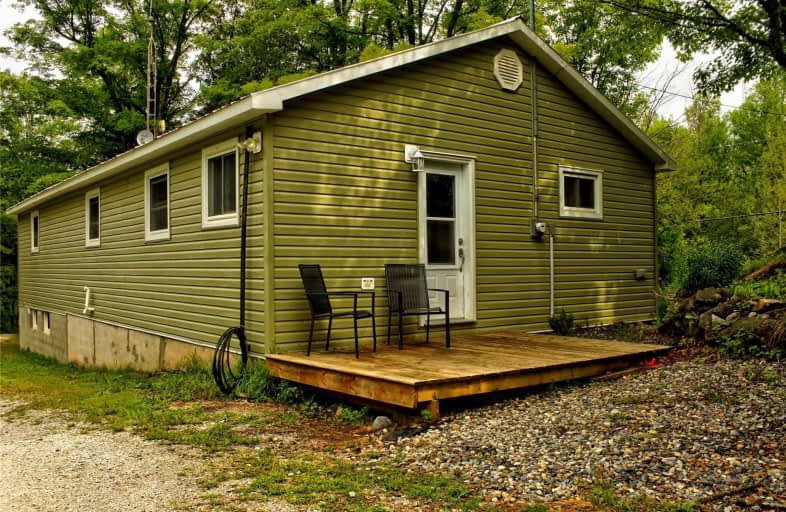3651 ELPHIN-MABERLY Road
Lanark Highlands, 915 - Lanark Highlands (North Sherbrooke) Tw
- - bed - bath
Removed on Jul 08, 2019
Note: Property is not currently for sale or for rent.

-
Type: Detached
-
Style: Bungalow
-
Lot Size: 283.12 x 386.77
-
Age: No Data
-
Taxes: $1,193 per year
-
Days on Site: 95 Days
-
Added: Dec 18, 2024 (3 months on market)
-
Updated:
-
Last Checked: 3 months ago
-
MLS®#: X10222556
-
Listed By: Re/max affiliates realty ltd.
Flooring: Hardwood, Renovated 3 bedroom 1.5 bath rooms raised bungalow sits on a hill with a calming view of the lake. Included are the fridge, stove, dishwasher, stacking washer & dryer. New deck (2016), furnace, central air, hot water tank (2015). Exterior siding, soffits, facia, sheathing, windows and doors (2015). Breaker panel (2002). Newer interior doors and hardware, added insulation, water softener, UV, updated kitchen and bathrooms too. This lovely country home also offers an economical wood stove, a storage shed and single car garage. Stump Lake boat launch only a few hundred feet away. A great place for fishing, ATV-ing and snowmobiling. Community hall, Snow Mobile Club and fire station close at hand. Enjoy a good life here on this 2.5 acre property. Please allow 24 hr notice for all showings.
Property Details
Facts for 3651 ELPHIN-MABERLY Road, Lanark Highlands
Status
Days on Market: 95
Last Status: Terminated
Sold Date: Jun 28, 2025
Closed Date: Nov 30, -0001
Expiry Date: Jul 31, 2019
Unavailable Date: Nov 30, -0001
Input Date: Apr 06, 2019
Property
Status: Sale
Property Type: Detached
Style: Bungalow
Area: Lanark Highlands
Community: 915 - Lanark Highlands (North Sherbrooke) Tw
Availability Date: TBD
Inside
Bedrooms: 3
Bathrooms: 2
Kitchens: 1
Rooms: 7
Air Conditioning: Central Air
Washrooms: 2
Building
Basement: Unfinished
Heat Type: Forced Air
Heat Source: Wood
Exterior: Vinyl Siding
Water Supply Type: Drilled Well
Water Supply: Well
Parking
Garage Spaces: 1
Garage Type: Detached
Total Parking Spaces: 8
Fees
Tax Year: 2018
Tax Legal Description: PT LT 15 CON 3 NORTH SHERBROOKE PT 1, 26R1585 ; S/T NS798 TWP OF
Taxes: $1,193
Highlights
Feature: Park
Land
Cross Street: From Hwy 7 turn righ
Municipality District: Lanark Highlands
Fronting On: West
Parcel Number: 050250031
Sewer: Septic
Lot Depth: 386.77
Lot Frontage: 283.12
Lot Irregularities: 1
Zoning: Residential
Rooms
Room details for 3651 ELPHIN-MABERLY Road, Lanark Highlands
| Type | Dimensions | Description |
|---|---|---|
| Kitchen Main | 3.91 x 3.98 | |
| Dining Main | 3.91 x 4.74 | |
| Living Main | 3.68 x 5.94 | |
| Prim Bdrm Main | 3.20 x 3.55 | |
| Bathroom Main | 2.26 x 3.17 | |
| Br Main | 2.87 x 3.04 | |
| Br Main | 2.84 x 3.04 |
| XXXXXXXX | XXX XX, XXXX |
XXXXXXX XXX XXXX |
|
| XXX XX, XXXX |
XXXXXX XXX XXXX |
$XXX,XXX | |
| XXXXXXXX | XXX XX, XXXX |
XXXXXXXX XXX XXXX |
|
| XXX XX, XXXX |
XXXXXX XXX XXXX |
$XXX,XXX | |
| XXXXXXXX | XXX XX, XXXX |
XXXX XXX XXXX |
$XXX,XXX |
| XXX XX, XXXX |
XXXXXX XXX XXXX |
$XXX,XXX |
| XXXXXXXX XXXXXXX | XXX XX, XXXX | XXX XXXX |
| XXXXXXXX XXXXXX | XXX XX, XXXX | $289,900 XXX XXXX |
| XXXXXXXX XXXXXXXX | XXX XX, XXXX | XXX XXXX |
| XXXXXXXX XXXXXX | XXX XX, XXXX | $268,500 XXX XXXX |
| XXXXXXXX XXXX | XXX XX, XXXX | $310,000 XXX XXXX |
| XXXXXXXX XXXXXX | XXX XX, XXXX | $329,900 XXX XXXX |

St James Major
Elementary: CatholicSacred Heart of Jesus Separate School
Elementary: CatholicMaple Grove Public School
Elementary: PublicLand O Lakes Public School
Elementary: PublicGranite Ridge Education Centre Public School
Elementary: PublicNorth Grenville Intermediate School
Elementary: PublicGranite Ridge Education Centre Secondary School
Secondary: PublicRenfrew Collegiate Institute
Secondary: PublicSt Joseph's High School
Secondary: CatholicPerth and District Collegiate Institute
Secondary: PublicSt John Catholic High School
Secondary: CatholicNotre Dame Catholic High School
Secondary: Catholic