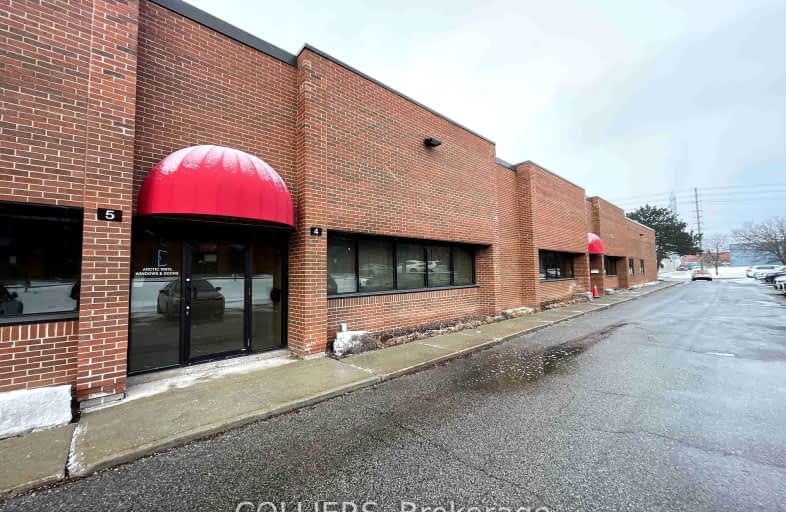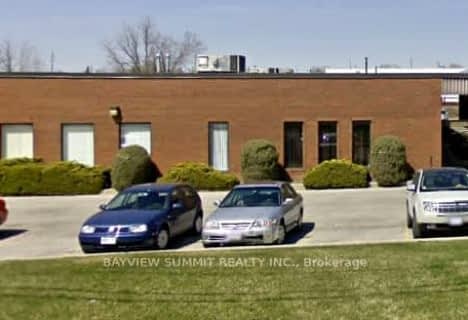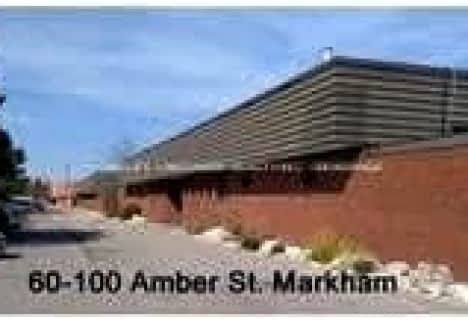
St Mother Teresa Catholic Elementary School
Elementary: Catholic
1.78 km
St Henry Catholic Catholic School
Elementary: Catholic
1.74 km
Sir Ernest MacMillan Senior Public School
Elementary: Public
2.41 km
Arbor Glen Public School
Elementary: Public
2.28 km
Sir Samuel B Steele Junior Public School
Elementary: Public
2.41 km
Milliken Mills Public School
Elementary: Public
1.79 km
Msgr Fraser College (Northeast)
Secondary: Catholic
2.81 km
Msgr Fraser College (Midland North)
Secondary: Catholic
2.73 km
L'Amoreaux Collegiate Institute
Secondary: Public
3.18 km
A Y Jackson Secondary School
Secondary: Public
3.19 km
Dr Norman Bethune Collegiate Institute
Secondary: Public
2.31 km
Unionville High School
Secondary: Public
3.57 km














