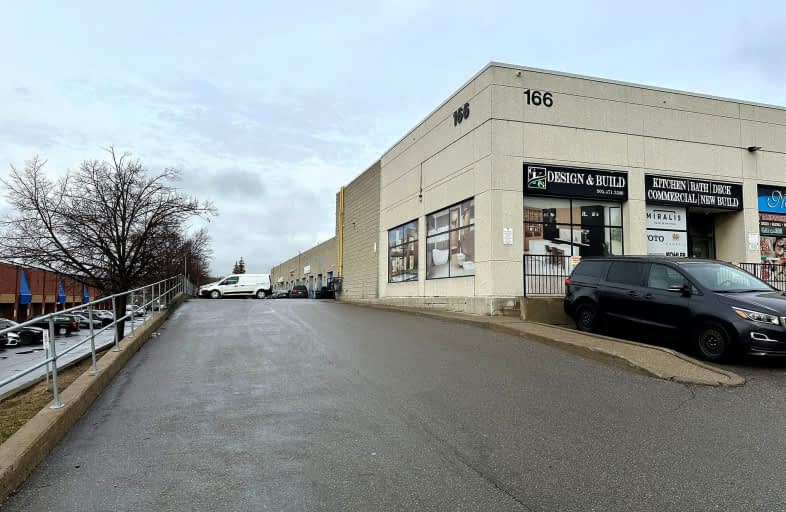
Roy H Crosby Public School
Elementary: Public
1.10 km
Ramer Wood Public School
Elementary: Public
0.51 km
James Robinson Public School
Elementary: Public
0.85 km
St Patrick Catholic Elementary School
Elementary: Catholic
0.82 km
St Edward Catholic Elementary School
Elementary: Catholic
0.61 km
Central Park Public School
Elementary: Public
1.17 km
Father Michael McGivney Catholic Academy High School
Secondary: Catholic
2.89 km
Markville Secondary School
Secondary: Public
0.87 km
Middlefield Collegiate Institute
Secondary: Public
3.26 km
St Brother André Catholic High School
Secondary: Catholic
2.52 km
Markham District High School
Secondary: Public
2.30 km
Bur Oak Secondary School
Secondary: Public
2.40 km








