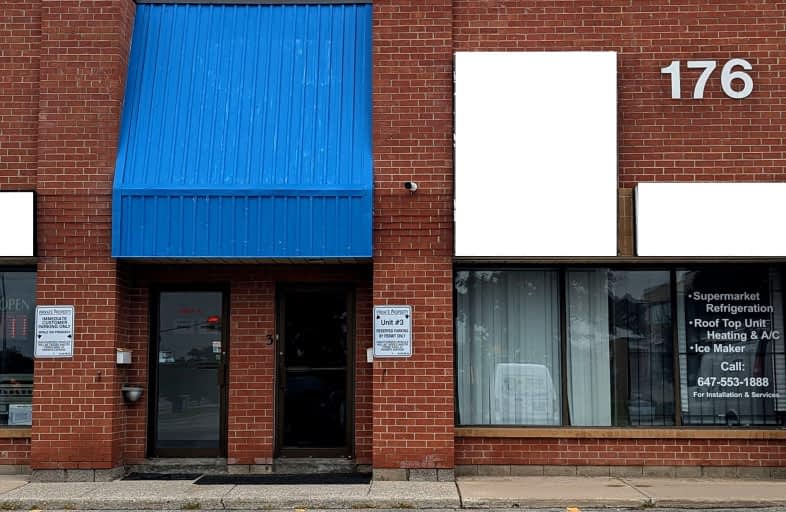
Roy H Crosby Public School
Elementary: Public
1.11 km
Ramer Wood Public School
Elementary: Public
0.55 km
James Robinson Public School
Elementary: Public
0.95 km
St Patrick Catholic Elementary School
Elementary: Catholic
0.89 km
St Edward Catholic Elementary School
Elementary: Catholic
0.63 km
Central Park Public School
Elementary: Public
1.08 km
Father Michael McGivney Catholic Academy High School
Secondary: Catholic
2.88 km
Markville Secondary School
Secondary: Public
0.77 km
Middlefield Collegiate Institute
Secondary: Public
3.28 km
St Brother André Catholic High School
Secondary: Catholic
2.59 km
Markham District High School
Secondary: Public
2.41 km
Bur Oak Secondary School
Secondary: Public
2.42 km



