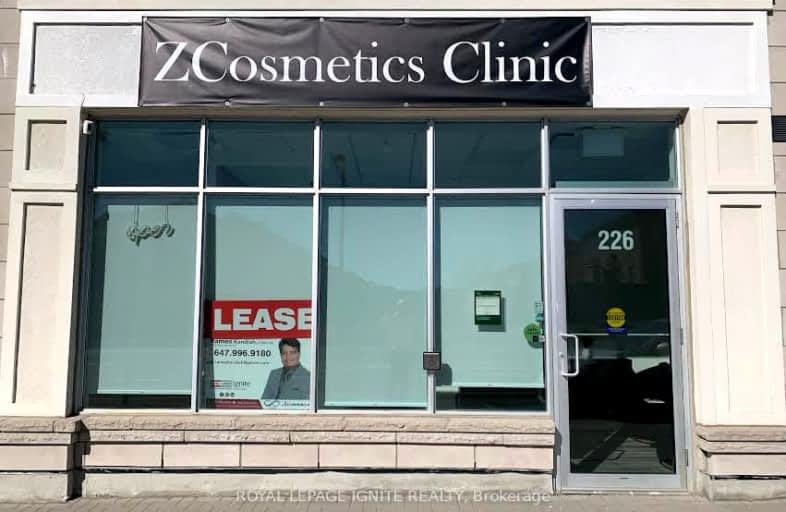
William Armstrong Public School
Elementary: Public
1.55 km
Boxwood Public School
Elementary: Public
2.26 km
Cornell Village Public School
Elementary: Public
2.50 km
Legacy Public School
Elementary: Public
0.98 km
Black Walnut Public School
Elementary: Public
2.68 km
David Suzuki Public School
Elementary: Public
1.41 km
Bill Hogarth Secondary School
Secondary: Public
2.58 km
Father Michael McGivney Catholic Academy High School
Secondary: Catholic
4.91 km
Middlefield Collegiate Institute
Secondary: Public
4.32 km
St Brother André Catholic High School
Secondary: Catholic
3.80 km
Markham District High School
Secondary: Public
2.42 km
Bur Oak Secondary School
Secondary: Public
5.31 km








