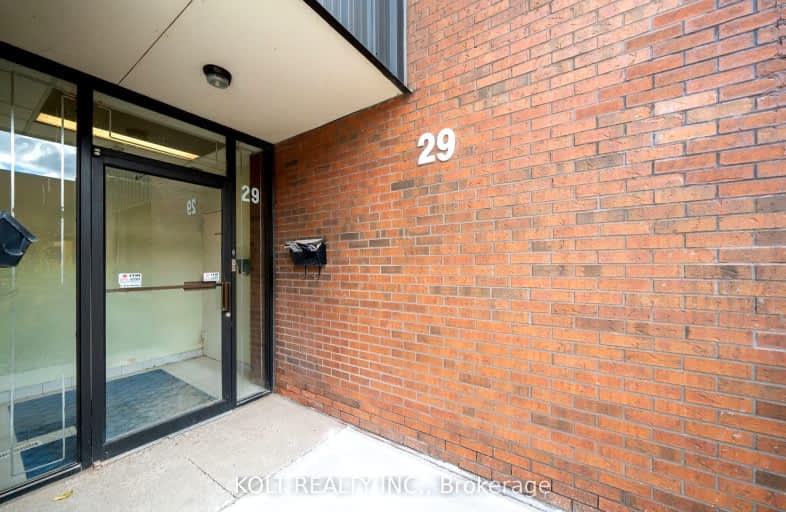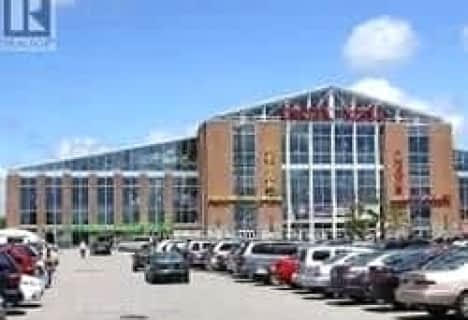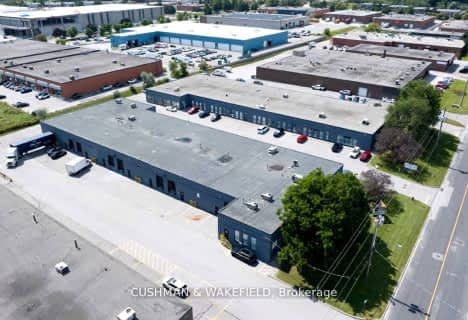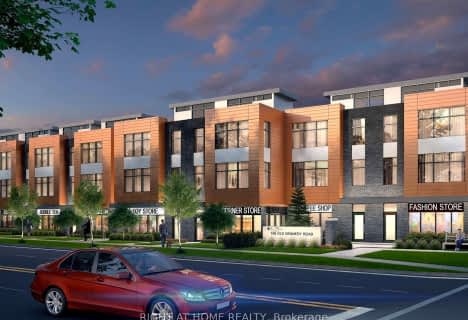
St Mother Teresa Catholic Elementary School
Elementary: CatholicSt Henry Catholic Catholic School
Elementary: CatholicSir Ernest MacMillan Senior Public School
Elementary: PublicSir Samuel B Steele Junior Public School
Elementary: PublicMilliken Mills Public School
Elementary: PublicTerry Fox Public School
Elementary: PublicMsgr Fraser College (Northeast)
Secondary: CatholicMsgr Fraser College (Midland North)
Secondary: CatholicL'Amoreaux Collegiate Institute
Secondary: PublicMilliken Mills High School
Secondary: PublicDr Norman Bethune Collegiate Institute
Secondary: PublicUnionville High School
Secondary: Public- 0 bath
- 0 bed
E6-4300 Steeles Avenue East, Markham, Ontario • L3R 0Y5 • Milliken Mills East
- — bath
- — bed
169-147-193 Denison Street, Markham, Ontario • L3R 1B5 • Milliken Mills West
- — bath
- — bed
179-147-193 Denison Street, Markham, Ontario • L3R 1B5 • Milliken Mills West
- — bath
- — bed
157-147-193 Denison Street, Markham, Ontario • L3R 1B5 • Milliken Mills West














