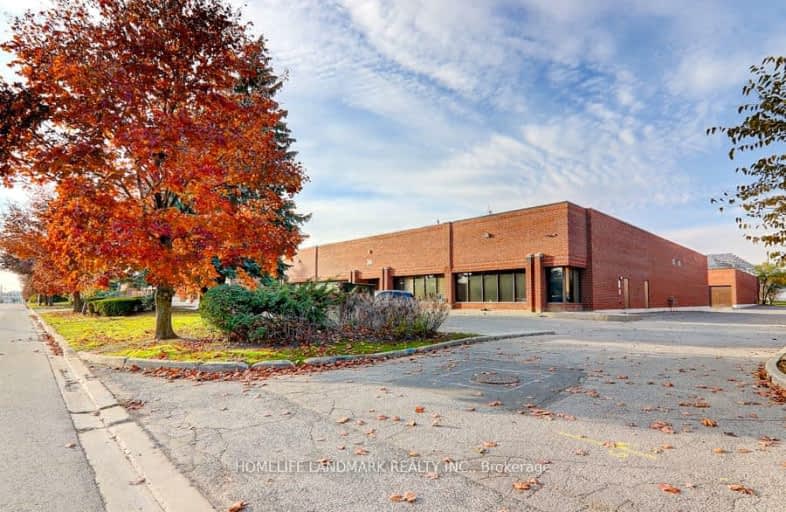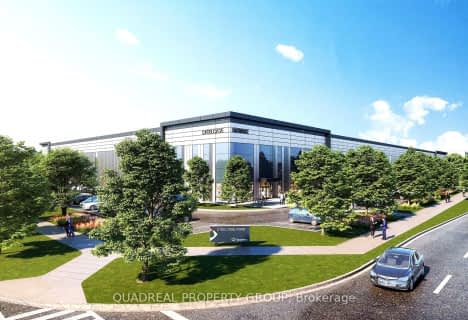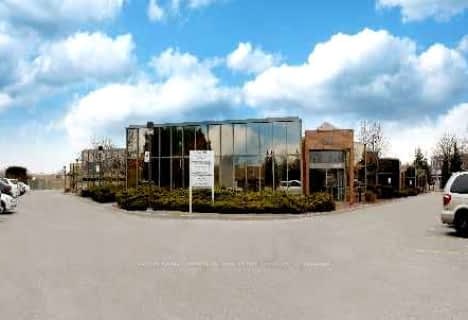
Highland Middle School
Elementary: Public
2.89 km
German Mills Public School
Elementary: Public
2.50 km
St Henry Catholic Catholic School
Elementary: Catholic
2.55 km
Arbor Glen Public School
Elementary: Public
2.61 km
St Michael Catholic Academy
Elementary: Catholic
2.55 km
Cliffwood Public School
Elementary: Public
3.06 km
Msgr Fraser College (Northeast)
Secondary: Catholic
3.04 km
Msgr Fraser College (Midland North)
Secondary: Catholic
3.54 km
A Y Jackson Secondary School
Secondary: Public
3.39 km
Dr Norman Bethune Collegiate Institute
Secondary: Public
3.12 km
St Robert Catholic High School
Secondary: Catholic
2.64 km
Unionville High School
Secondary: Public
3.05 km












