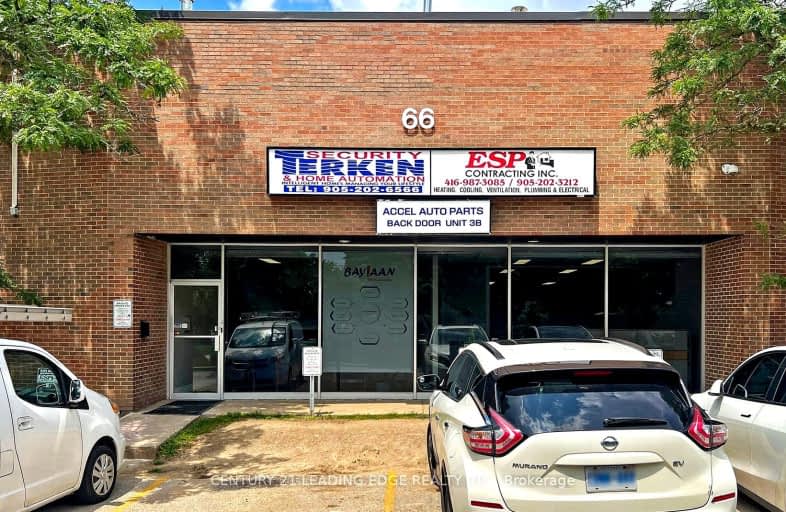
Roy H Crosby Public School
Elementary: Public
1.54 km
Ramer Wood Public School
Elementary: Public
0.78 km
James Robinson Public School
Elementary: Public
0.31 km
St Patrick Catholic Elementary School
Elementary: Catholic
0.98 km
Franklin Street Public School
Elementary: Public
0.77 km
St Edward Catholic Elementary School
Elementary: Catholic
0.93 km
Father Michael McGivney Catholic Academy High School
Secondary: Catholic
3.32 km
Markville Secondary School
Secondary: Public
1.70 km
Middlefield Collegiate Institute
Secondary: Public
3.47 km
St Brother André Catholic High School
Secondary: Catholic
1.79 km
Markham District High School
Secondary: Public
1.40 km
Bur Oak Secondary School
Secondary: Public
2.25 km







