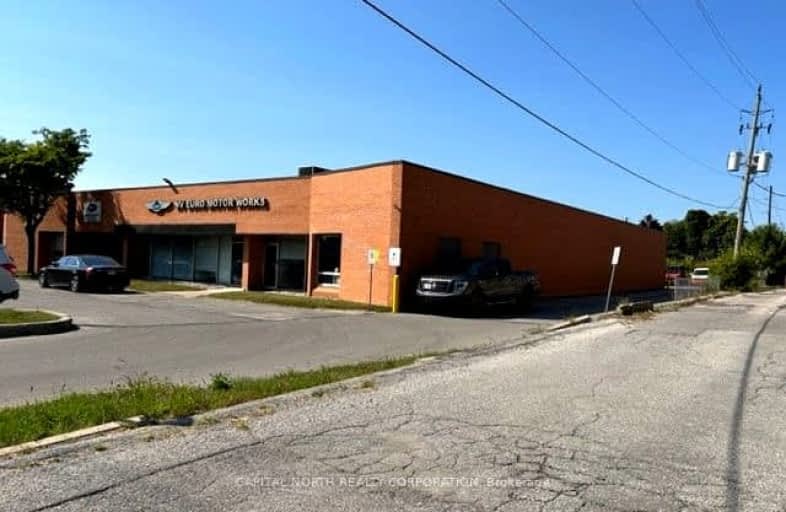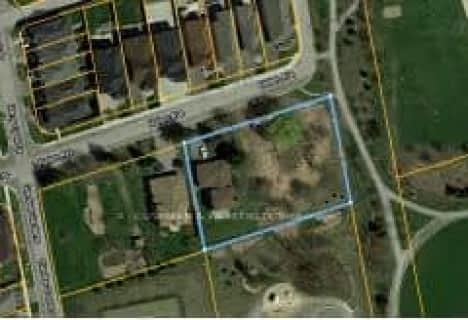
Roy H Crosby Public School
Elementary: Public
1.48 km
Ramer Wood Public School
Elementary: Public
0.72 km
James Robinson Public School
Elementary: Public
0.28 km
St Patrick Catholic Elementary School
Elementary: Catholic
0.93 km
Franklin Street Public School
Elementary: Public
0.85 km
St Edward Catholic Elementary School
Elementary: Catholic
0.87 km
Father Michael McGivney Catholic Academy High School
Secondary: Catholic
3.26 km
Markville Secondary School
Secondary: Public
1.63 km
Middlefield Collegiate Institute
Secondary: Public
3.43 km
St Brother André Catholic High School
Secondary: Catholic
1.86 km
Markham District High School
Secondary: Public
1.48 km
Bur Oak Secondary School
Secondary: Public
2.25 km



