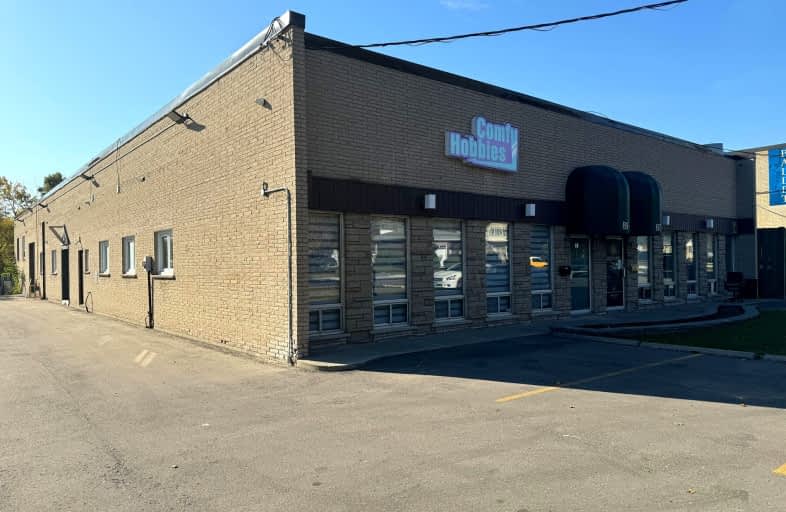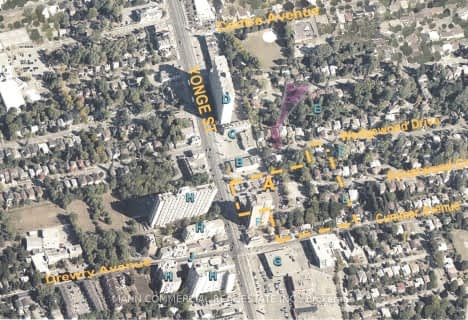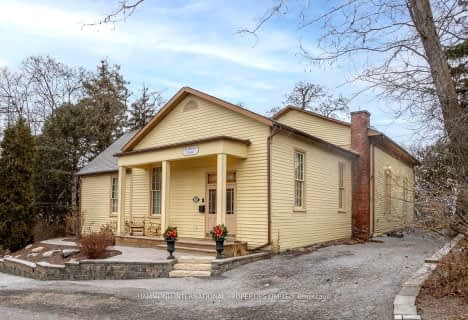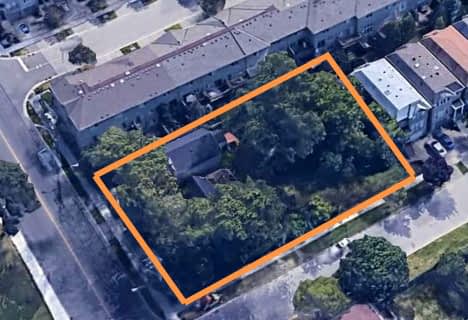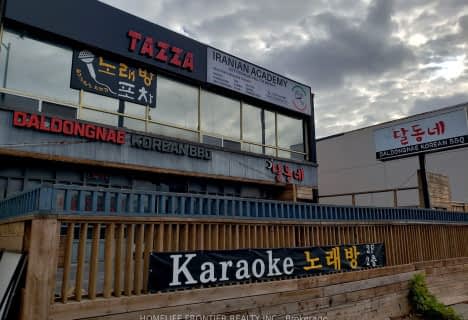
St Agnes Catholic School
Elementary: Catholic
1.28 km
E J Sand Public School
Elementary: Public
0.56 km
Woodland Public School
Elementary: Public
2.03 km
Thornhill Public School
Elementary: Public
0.96 km
Lillian Public School
Elementary: Public
1.03 km
Henderson Avenue Public School
Elementary: Public
0.46 km
Avondale Secondary Alternative School
Secondary: Public
2.28 km
Drewry Secondary School
Secondary: Public
2.27 km
St. Joseph Morrow Park Catholic Secondary School
Secondary: Catholic
1.90 km
Newtonbrook Secondary School
Secondary: Public
1.78 km
Brebeuf College School
Secondary: Catholic
1.03 km
Thornhill Secondary School
Secondary: Public
0.61 km
