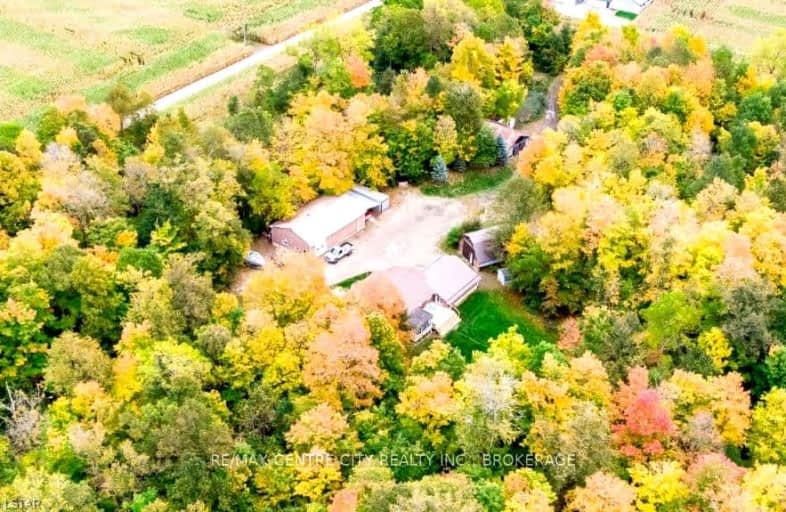Car-Dependent
- Almost all errands require a car.
0
/100
Somewhat Bikeable
- Most errands require a car.
26
/100

Valleyview Central Public School
Elementary: Public
9.54 km
East Williams Memorial Public School
Elementary: Public
8.17 km
St Patrick
Elementary: Catholic
11.05 km
Wilberforce Public School
Elementary: Public
11.52 km
Oxbow Public School
Elementary: Public
8.02 km
Parkview Public School
Elementary: Public
15.87 km
Holy Cross Catholic Secondary School
Secondary: Catholic
17.89 km
St. Andre Bessette Secondary School
Secondary: Catholic
14.04 km
St Thomas Aquinas Secondary School
Secondary: Catholic
17.55 km
Oakridge Secondary School
Secondary: Public
17.93 km
Medway High School
Secondary: Public
14.67 km
Sir Frederick Banting Secondary School
Secondary: Public
16.42 km
-
Meadowcreek Park
7.64km -
Ilderton Community Park
London ON 14.04km -
Kidscape Indoor Playground
1828 Blue Heron Dr, London ON N6H 0B7 14.25km
-
CIBC
13211 Ilderton Rd, Ilderton ON N0M 2A0 6.4km -
TD Bank Financial Group
1509 Fanshawe Park Rd W, London ON N6H 5L3 13.68km -
RBC Royal Bank
1265 Fanshawe Park Rd W (Hyde Park Rd), London ON N6G 0G4 13.98km


