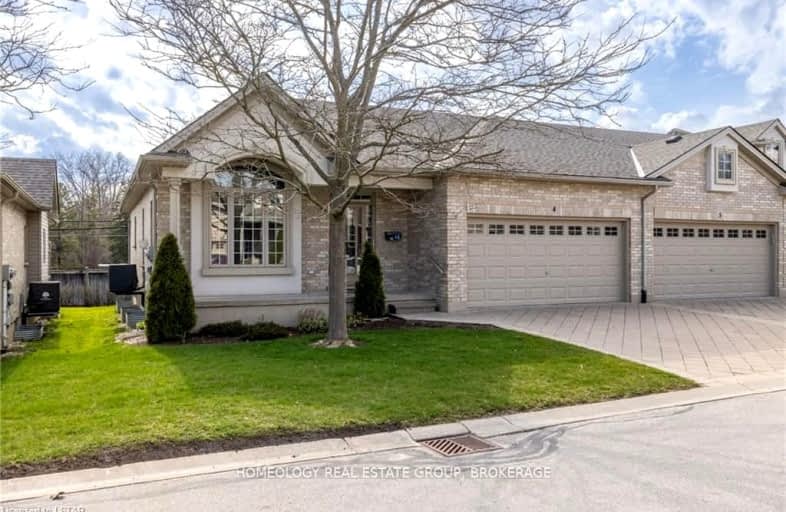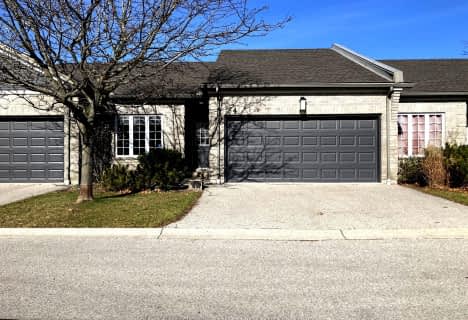
3D Walkthrough
Car-Dependent
- Most errands require a car.
27
/100
Somewhat Bikeable
- Most errands require a car.
35
/100

St. Kateri Separate School
Elementary: Catholic
3.61 km
Centennial Central School
Elementary: Public
2.31 km
Stoneybrook Public School
Elementary: Public
3.40 km
Masonville Public School
Elementary: Public
2.61 km
St Catherine of Siena
Elementary: Catholic
1.88 km
Jack Chambers Public School
Elementary: Public
2.35 km
École secondaire catholique École secondaire Monseigneur-Bruyère
Secondary: Catholic
6.14 km
St. Andre Bessette Secondary School
Secondary: Catholic
4.66 km
Mother Teresa Catholic Secondary School
Secondary: Catholic
3.37 km
Medway High School
Secondary: Public
0.47 km
Sir Frederick Banting Secondary School
Secondary: Public
5.21 km
A B Lucas Secondary School
Secondary: Public
4.13 km
-
Weldon Park
St John's Dr, Arva ON 0.31km -
Kirkton-Woodham Community Centre
70497 164 Rd, Kirkton ON N0K 1K0 1.79km -
Ambleside Park
Ontario 3.31km
-
RBC Royal Bank
96 Fanshawe Park Rd E (at North Centre Rd.), London ON N5X 4C5 2.54km -
Scotiabank
109 Fanshawe Park Rd E (at North Centre Rd.), London ON N5X 3W1 2.7km -
Scotiabank
1680 Richmond St (Fanshawe Park Rd), London ON N6G 3Y9 2.88km






