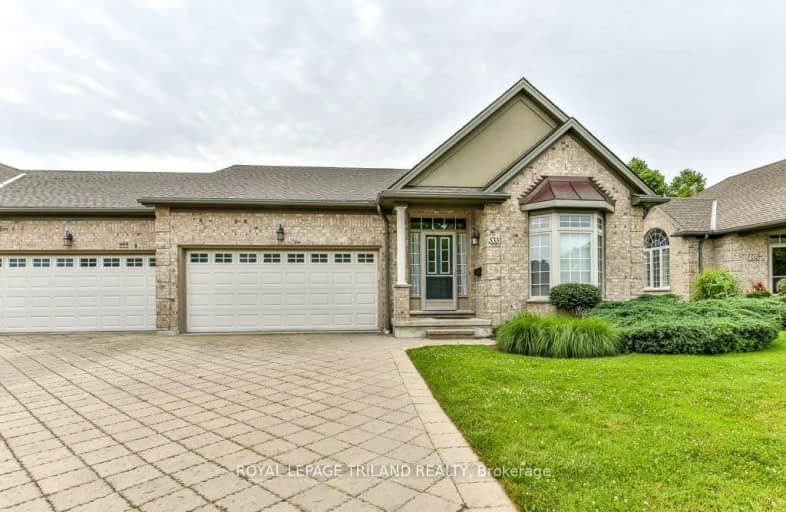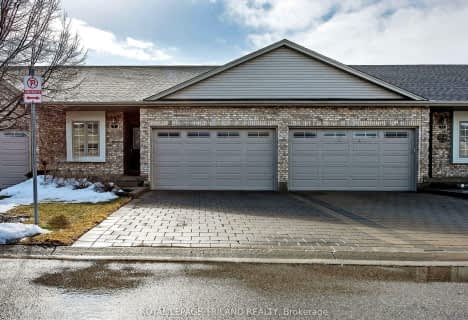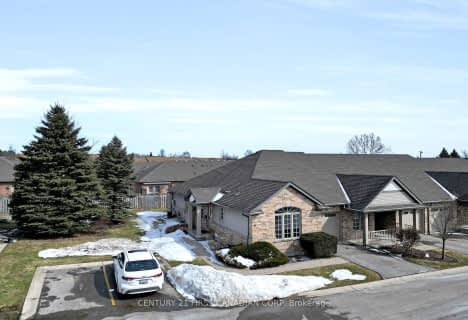Car-Dependent
- Most errands require a car.
34
/100
Some Transit
- Most errands require a car.
37
/100
Bikeable
- Some errands can be accomplished on bike.
64
/100

Sir Arthur Currie Public School
Elementary: Public
1.94 km
Orchard Park Public School
Elementary: Public
2.54 km
St Marguerite d'Youville
Elementary: Catholic
2.41 km
Masonville Public School
Elementary: Public
1.39 km
St Catherine of Siena
Elementary: Catholic
1.32 km
Emily Carr Public School
Elementary: Public
1.77 km
St. Andre Bessette Secondary School
Secondary: Catholic
2.38 km
Mother Teresa Catholic Secondary School
Secondary: Catholic
4.96 km
Oakridge Secondary School
Secondary: Public
5.23 km
Medway High School
Secondary: Public
3.33 km
Sir Frederick Banting Secondary School
Secondary: Public
2.29 km
A B Lucas Secondary School
Secondary: Public
4.53 km
-
Plane Tree Park
London ON 0.72km -
Ambleside Park
Ontario 0.81km -
Kirkton-Woodham Community Centre
70497 164 Rd, Kirkton ON N0K 1K0 1.15km
-
Commercial Banking Svc
1705 Richmond St, London ON N5X 3Y2 1.46km -
TD Bank Financial Group
1663 Richmond St, London ON N6G 2N3 1.53km -
TD Canada Trust ATM
1663 Richmond St, London ON N6G 2N3 1.53km














