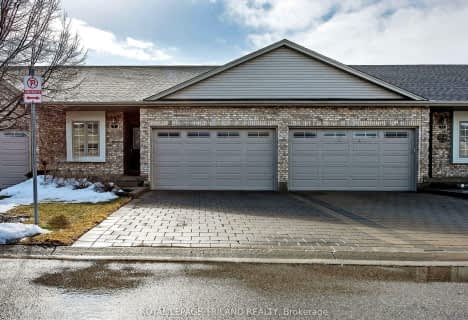Car-Dependent
- Almost all errands require a car.
14
/100
Some Transit
- Most errands require a car.
26
/100
Somewhat Bikeable
- Most errands require a car.
37
/100

Sir Arthur Currie Public School
Elementary: Public
0.32 km
St Marguerite d'Youville
Elementary: Catholic
2.31 km
Masonville Public School
Elementary: Public
3.16 km
Wilfrid Jury Public School
Elementary: Public
3.69 km
St Catherine of Siena
Elementary: Catholic
2.73 km
Emily Carr Public School
Elementary: Public
2.17 km
St. Andre Bessette Secondary School
Secondary: Catholic
1.41 km
Mother Teresa Catholic Secondary School
Secondary: Catholic
6.28 km
St Thomas Aquinas Secondary School
Secondary: Catholic
6.54 km
Oakridge Secondary School
Secondary: Public
5.69 km
Medway High School
Secondary: Public
3.84 km
Sir Frederick Banting Secondary School
Secondary: Public
3.16 km
-
Jaycee Park
London ON 1.38km -
Northwest Optimist Park
Ontario 2.25km -
Plane Tree Park
London ON 2.43km
-
RBC Royal Bank ATM
1701 Wonderland Rd N, London ON N6G 4W3 1.46km -
RBC Royal Bank
1265 Fanshawe Park Rd W (Hyde Park Rd), London ON N6G 0G4 1.8km -
BMO Bank of Montreal
1285 Fanshawe Park Rd W (Hyde Park Rd.), London ON N6G 0G4 1.88km












