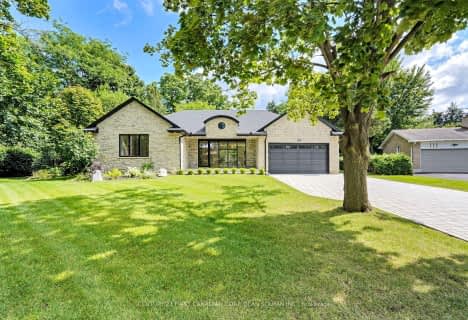
Centennial Central School
Elementary: Public
1.17 km
St Mark
Elementary: Catholic
3.43 km
Stoneybrook Public School
Elementary: Public
3.82 km
Northridge Public School
Elementary: Public
3.30 km
Jack Chambers Public School
Elementary: Public
3.15 km
Stoney Creek Public School
Elementary: Public
2.08 km
École secondaire Gabriel-Dumont
Secondary: Public
5.55 km
École secondaire catholique École secondaire Monseigneur-Bruyère
Secondary: Catholic
5.55 km
Mother Teresa Catholic Secondary School
Secondary: Catholic
1.52 km
Montcalm Secondary School
Secondary: Public
5.27 km
Medway High School
Secondary: Public
3.02 km
A B Lucas Secondary School
Secondary: Public
3.36 km

