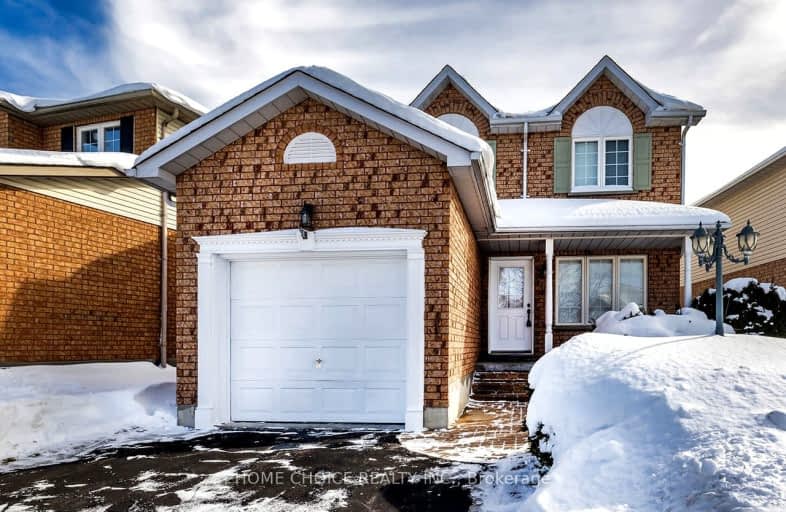
Somewhat Walkable
- Some errands can be accomplished on foot.
Some Transit
- Most errands require a car.
Somewhat Bikeable
- Most errands require a car.

Unnamed Windfields Farm Public School
Elementary: PublicFather Joseph Venini Catholic School
Elementary: CatholicSunset Heights Public School
Elementary: PublicKedron Public School
Elementary: PublicQueen Elizabeth Public School
Elementary: PublicSherwood Public School
Elementary: PublicFather Donald MacLellan Catholic Sec Sch Catholic School
Secondary: CatholicDurham Alternative Secondary School
Secondary: PublicMonsignor Paul Dwyer Catholic High School
Secondary: CatholicR S Mclaughlin Collegiate and Vocational Institute
Secondary: PublicO'Neill Collegiate and Vocational Institute
Secondary: PublicMaxwell Heights Secondary School
Secondary: Public-
Ceader ridge park
Cayuga & Somerville, Oshawa ON 0.7km -
Mary street park
Mary And Beatrice, Oshawa ON 1.8km -
Airmen's Park
Oshawa ON L1J 8P5 2.69km
-
President's Choice Financial ATM
2045 Simcoe St N, Oshawa ON L1G 0C7 0.87km -
Localcoin Bitcoin ATM - Tom's Food Store
100 Nonquon Rd, Oshawa ON L1G 3S4 1.64km -
Scotiabank
285 Taunton Rd E, Oshawa ON L1G 3V2 1.71km













