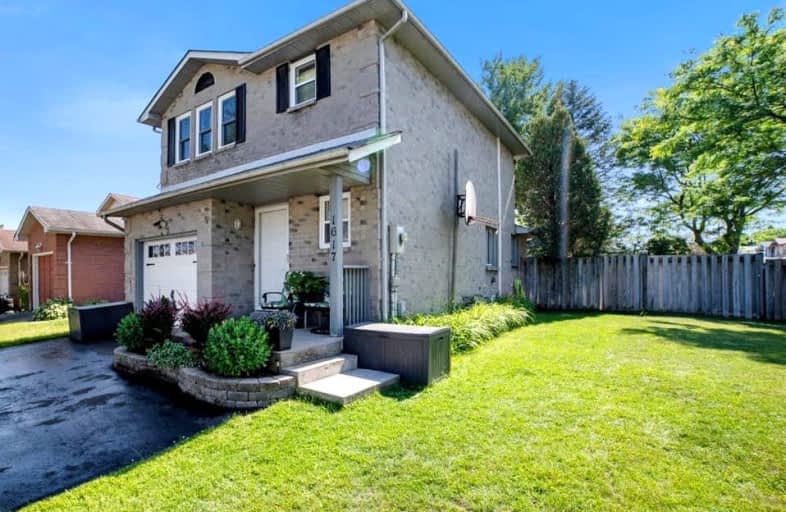Somewhat Walkable
- Some errands can be accomplished on foot.
Some Transit
- Most errands require a car.
Bikeable
- Some errands can be accomplished on bike.

Father Joseph Venini Catholic School
Elementary: CatholicBeau Valley Public School
Elementary: PublicSunset Heights Public School
Elementary: PublicKedron Public School
Elementary: PublicQueen Elizabeth Public School
Elementary: PublicSherwood Public School
Elementary: PublicFather Donald MacLellan Catholic Sec Sch Catholic School
Secondary: CatholicDurham Alternative Secondary School
Secondary: PublicMonsignor Paul Dwyer Catholic High School
Secondary: CatholicR S Mclaughlin Collegiate and Vocational Institute
Secondary: PublicO'Neill Collegiate and Vocational Institute
Secondary: PublicMaxwell Heights Secondary School
Secondary: Public-
Hardy John's Bar & Grill
50 Taunton Road E, Unit 1, Oshawa, ON L1G 3T7 0.48km -
T Williams
250 Taunton Road, Oshawa, ON L1H 8L7 0.6km -
One Eyed Jack Pub & Grill
33 Taunton Road W, Oshawa, ON L1G 7B4 0.67km
-
McDonald's
1349 Simcoe St N., Oshawa, ON L1G 4X5 0.5km -
Tim Hortons
1251 Simcoe Street N, Oshawa, ON L1G 4X1 0.77km -
Double Apple Cafe & Shisha Lounge
1251 Simcoe Street, Unit 4, Oshawa, ON L1G 4X1 0.79km
-
Durham Ultimate Fitness Club
69 Taunton Road West, Oshawa, ON L1G 7B4 0.7km -
LA Fitness
1189 Ritson Road North, Ste 4a, Oshawa, ON L1G 8B9 1.15km -
GoodLife Fitness
1385 Harmony Road North, Oshawa, ON L1H 7K5 2.27km
-
Shoppers Drug Mart
300 Taunton Road E, Oshawa, ON L1G 7T4 0.86km -
IDA SCOTTS DRUG MART
1000 Simcoe Street N, Oshawa, ON L1G 4W4 1.54km -
IDA Windfields Pharmacy & Medical Centre
2620 Simcoe Street N, Unit 1, Oshawa, ON L1L 0R1 3.59km
-
Hardy John's Bar & Grill
50 Taunton Road E, Unit 1, Oshawa, ON L1G 3T7 0.48km -
La Pizza and Pasta
30 Taunton Road E, Oshawa, ON L1G 3T7 0.49km -
Pita Delites
B2-50 Taunton Road E, Oshawa, ON L1G 3T7 0.49km
-
Oshawa Centre
419 King Street West, Oshawa, ON L1J 2K5 4.92km -
Whitby Mall
1615 Dundas Street E, Whitby, ON L1N 7G3 6.46km -
Canadian Tire
1333 Wilson Road N, Oshawa, ON L1K 2B8 1.53km
-
Metro
1265 Ritson Road N, Oshawa, ON L1G 3V2 0.87km -
FreshCo
1150 Simcoe Street N, Oshawa, ON L1G 4W7 1.13km -
Sobeys
1377 Wilson Road N, Oshawa, ON L1K 2Z5 1.52km
-
The Beer Store
200 Ritson Road N, Oshawa, ON L1H 5J8 3.94km -
LCBO
400 Gibb Street, Oshawa, ON L1J 0B2 5.63km -
Liquor Control Board of Ontario
74 Thickson Road S, Whitby, ON L1N 7T2 6.55km
-
North Auto Repair
1363 Simcoe Street N, Oshawa, ON L1G 4X5 0.49km -
Goldstars Detailing and Auto
444 Taunton Road E, Unit 4, Oshawa, ON L1H 7K4 1.15km -
U-Haul Moving & Storage
515 Taunton Road E, Oshawa, ON L1G 0E1 1.39km
-
Cineplex Odeon
1351 Grandview Street N, Oshawa, ON L1K 0G1 3.28km -
Regent Theatre
50 King Street E, Oshawa, ON L1H 1B3 4.59km -
Landmark Cinemas
75 Consumers Drive, Whitby, ON L1N 9S2 8.17km
-
Oshawa Public Library, McLaughlin Branch
65 Bagot Street, Oshawa, ON L1H 1N2 4.87km -
Whitby Public Library
701 Rossland Road E, Whitby, ON L1N 8Y9 6.55km -
Clarington Public Library
2950 Courtice Road, Courtice, ON L1E 2H8 8.3km
-
Lakeridge Health
1 Hospital Court, Oshawa, ON L1G 2B9 4.3km -
IDA Windfields Pharmacy & Medical Centre
2620 Simcoe Street N, Unit 1, Oshawa, ON L1L 0R1 3.59km -
R S McLaughlin Durham Regional Cancer Centre
1 Hospital Court, Lakeridge Health, Oshawa, ON L1G 2B9 3.67km
-
Parkwood Meadows Park & Playground
888 Ormond Dr, Oshawa ON L1K 3C2 1.21km -
Airmen's Park
Oshawa ON L1J 8P5 2.73km -
Harmony Valley Dog Park
Rathburn St (Grandview St N), Oshawa ON L1K 2K1 3.94km
-
BMO Bank of Montreal
285C Taunton Rd E, Oshawa ON L1G 3V2 0.81km -
RBC Royal Bank
800 Taunton Rd E (Harmony Rd), Oshawa ON L1K 1B7 2.17km -
CIBC Cash Dispenser
812 Taunton Rd E, Oshawa ON L1K 1G5 2.23km





















