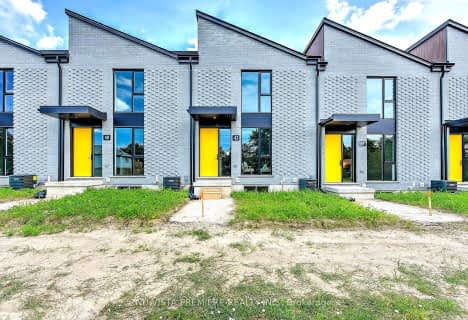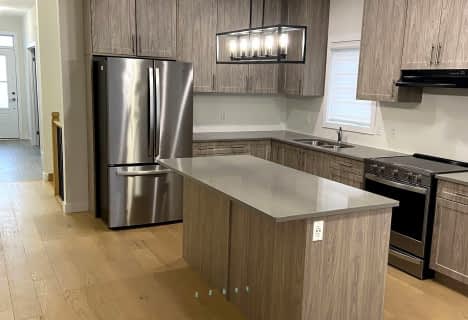Sold on Mar 27, 2023
Note: Property is not currently for sale or for rent.

-
Type: Condo Townhouse
-
Style: Bungalow
-
Pets: Y
-
Lot Size: 39.21 x 101.18
-
Age: 0-5 years
-
Taxes: $3,354 per year
-
Maintenance Fees: 120 /mo
-
Days on Site: 4 Days
-
Added: Feb 17, 2024 (4 days on market)
-
Updated:
-
Last Checked: 1 month ago
-
MLS®#: X7812717
-
Listed By: Maverick real estate inc., brokerage
Welcome to unit #424 at the Bella Lago Subdivision in Komoka. This exceptional end unit bungalow has much to offer including everything you need on one floor! Built in 2019, featuring 2+2 bedrooms, 3 *full* bathrooms and over 2,600 SQ FT of finished living space. Step inside to an open concept main floor layout with high ceilings, engineered hardwood floors, striking gas fireplace design, recessed lighting and black hardware finishes throughout. Gorgeous kitchen with tiled backsplash, hard surface counters and island seating for 3. Primary bedroom features a walk-in closet and 5-piece ensuite including soaker tub. Also note main floor laundry and inside entry from the garage. Downstairs you'll find 9 FT ceilings, recessed lighting with 2 bedrooms and another full bathroom, over 400 SQ FT of 'rec room' space and a finished pantry/storage area. Beautiful neutral paint and flooring detail plus lots of storage on both floors. Equipped with custom California Shutters throughout. Gas hookup for stove and BBQ. Fully landscaped front to back with a stamped concrete patio and awesome gazebo, cabana and hot tub set up. Double driveway and double car garage, finished and painted. Lots of visitor parking. Vacant land 'freehold' condo means low condominium fees. Several amenities nearby, a short drive to west London and quick highway 402 access.
Property Details
Facts for 424-9861 GLENDON Drive, Middlesex Centre
Status
Days on Market: 4
Last Status: Sold
Sold Date: Mar 27, 2023
Closed Date: Jul 04, 2023
Expiry Date: Jul 31, 2023
Sold Price: $803,000
Unavailable Date: Mar 27, 2023
Input Date: Mar 23, 2023
Prior LSC: Sold
Property
Status: Sale
Property Type: Condo Townhouse
Style: Bungalow
Age: 0-5
Area: Middlesex Centre
Community: Komoka
Availability Date: 90PLUS
Assessment Amount: $306,000
Assessment Year: 2016
Inside
Bedrooms: 2
Bedrooms Plus: 2
Bathrooms: 3
Kitchens: 1
Rooms: 7
Air Conditioning: Central Air
Washrooms: 3
Building
Basement: Finished
Basement 2: Full
Exterior: Brick
Exterior: Stone
Elevator: N
Parking
Covered Parking Spaces: 2
Total Parking Spaces: 4
Fees
Tax Year: 2022
Common Elements Included: Yes
Tax Legal Description: UNIT 24, LEVEL 1, MIDDLESEX VACANT LAND CONDOMINIUM PLAN NO. 920
Taxes: $3,354
Highlights
Amenity: Visitor Parking
Feature: Fenced Yard
Land
Cross Street: From Glendon Drive,
Municipality District: Middlesex Centre
Fronting On: West
Parcel Number: 095230024
Pool: None
Sewer: Sewers
Lot Depth: 101.18
Lot Frontage: 39.21
Acres: < .50
Zoning: UR3-6(H-4)
Easements Restrictions: Subdiv Covenants
Condo
Condo Corp#: 920
Property Management: PLYMOUTH
Rooms
Room details for 424-9861 GLENDON Drive, Middlesex Centre
| Type | Dimensions | Description |
|---|---|---|
| Living Main | 3.71 x 7.14 | |
| Kitchen Main | 3.99 x 2.84 | |
| Dining Main | 3.99 x 3.17 | |
| Br Main | 3.68 x 3.05 | |
| Bathroom Main | 2.59 x 1.83 | |
| Prim Bdrm Main | 4.09 x 4.83 | Ensuite Bath, W/I Closet |
| Rec Bsmt | 7.87 x 7.06 | |
| Br Bsmt | 4.01 x 3.56 | |
| Br Bsmt | 4.14 x 3.56 | |
| Bathroom Bsmt | 2.31 x 3.05 | |
| Utility Bsmt | 3.89 x 3.05 |
| XXXXXXXX | XXX XX, XXXX |
XXXX XXX XXXX |
$XXX,XXX |
| XXX XX, XXXX |
XXXXXX XXX XXXX |
$XXX,XXX | |
| XXXXXXXX | XXX XX, XXXX |
XXXX XXX XXXX |
$XXX,XXX |
| XXX XX, XXXX |
XXXXXX XXX XXXX |
$XXX,XXX | |
| XXXXXXXX | XXX XX, XXXX |
XXXX XXX XXXX |
$XXX,XXX |
| XXX XX, XXXX |
XXXXXX XXX XXXX |
$XXX,XXX | |
| XXXXXXXX | XXX XX, XXXX |
XXXXXXX XXX XXXX |
|
| XXX XX, XXXX |
XXXXXX XXX XXXX |
$XXX,XXX | |
| XXXXXXXX | XXX XX, XXXX |
XXXXXXX XXX XXXX |
|
| XXX XX, XXXX |
XXXXXX XXX XXXX |
$XXX,XXX | |
| XXXXXXXX | XXX XX, XXXX |
XXXXXXX XXX XXXX |
|
| XXX XX, XXXX |
XXXXXX XXX XXXX |
$XXX,XXX |
| XXXXXXXX XXXX | XXX XX, XXXX | $803,000 XXX XXXX |
| XXXXXXXX XXXXXX | XXX XX, XXXX | $784,900 XXX XXXX |
| XXXXXXXX XXXX | XXX XX, XXXX | $540,000 XXX XXXX |
| XXXXXXXX XXXXXX | XXX XX, XXXX | $549,900 XXX XXXX |
| XXXXXXXX XXXX | XXX XX, XXXX | $422,718 XXX XXXX |
| XXXXXXXX XXXXXX | XXX XX, XXXX | $414,900 XXX XXXX |
| XXXXXXXX XXXXXXX | XXX XX, XXXX | XXX XXXX |
| XXXXXXXX XXXXXX | XXX XX, XXXX | $784,900 XXX XXXX |
| XXXXXXXX XXXXXXX | XXX XX, XXXX | XXX XXXX |
| XXXXXXXX XXXXXX | XXX XX, XXXX | $799,900 XXX XXXX |
| XXXXXXXX XXXXXXX | XXX XX, XXXX | XXX XXXX |
| XXXXXXXX XXXXXX | XXX XX, XXXX | $849,900 XXX XXXX |

Delaware Central School
Elementary: PublicSt. Nicholas Senior Separate School
Elementary: CatholicSt Theresa Separate School
Elementary: CatholicCaradoc Public School
Elementary: PublicOur Lady of Lourdes Separate School
Elementary: CatholicParkview Public School
Elementary: PublicWestminster Secondary School
Secondary: PublicSt. Andre Bessette Secondary School
Secondary: CatholicSt Thomas Aquinas Secondary School
Secondary: CatholicOakridge Secondary School
Secondary: PublicSir Frederick Banting Secondary School
Secondary: PublicSaunders Secondary School
Secondary: Public- 3 bath
- 3 bed
- 1100 sqft
42-85 Tunks Lane, Middlesex Centre, Ontario • N0L 1R0 • Komoka
- 2 bath
- 2 bed
124 Doan Drive, Middlesex Centre, Ontario • N0L 1R0 • Middlesex Centre
- 3 bath
- 3 bed
- 1500 sqft
140 Doan Drive, Middlesex Centre, Ontario • N0L 1R0 • Kilworth



