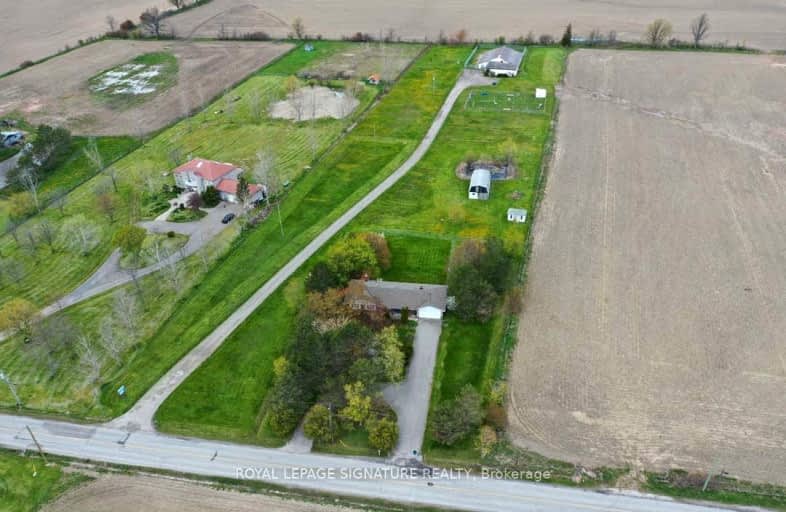Car-Dependent
- Almost all errands require a car.
2
/100
No Nearby Transit
- Almost all errands require a car.
0
/100
Somewhat Bikeable
- Most errands require a car.
31
/100

St. Gregory the Great (Elementary)
Elementary: Catholic
4.58 km
Our Lady of Peace School
Elementary: Catholic
5.26 km
Oodenawi Public School
Elementary: Public
4.28 km
Emily Carr Public School
Elementary: Public
6.33 km
Forest Trail Public School (Elementary)
Elementary: Public
5.80 km
Hawthorne Village Public School
Elementary: Public
4.67 km
ÉSC Sainte-Trinité
Secondary: Catholic
6.70 km
Garth Webb Secondary School
Secondary: Public
7.39 km
St. Joan of Arc Catholic Secondary School
Secondary: Catholic
6.90 km
Holy Trinity Catholic Secondary School
Secondary: Catholic
5.66 km
Craig Kielburger Secondary School
Secondary: Public
3.88 km
Stephen Lewis Secondary School
Secondary: Public
7.43 km
-
Coates Neighbourhood Park South
776 Philbrook Dr (Philbrook & Cousens Terrace), Milton ON 5.41km -
Optimist Park
7.14km -
Thorncrest Park
Mississauga ON 7.22km
-
RBC Royal Bank
275 Hays Blvd (Trafalgar and Dundas), Oakville ON L6H 6Z3 5.57km -
CIBC
9030 Derry Rd (Derry), Milton ON L9T 7H9 5.69km -
RBC Royal Bank
1055 Bronte St S, Milton ON L9T 8X3 6.04km


