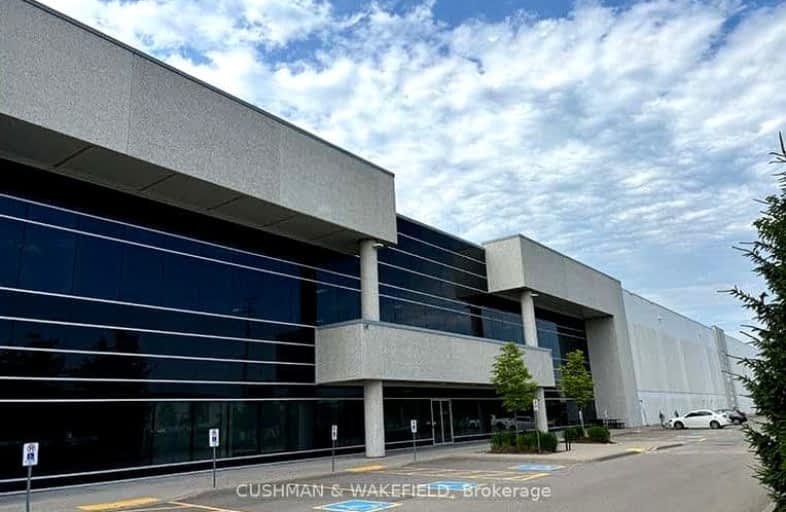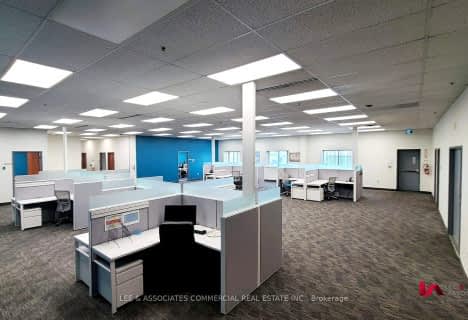
Martin Street Public School
Elementary: Public
3.03 km
Holy Rosary Separate School
Elementary: Catholic
3.18 km
W I Dick Middle School
Elementary: Public
2.88 km
ÉÉC Saint-Nicolas
Elementary: Catholic
3.56 km
Robert Baldwin Public School
Elementary: Public
3.51 km
Queen of Heaven Elementary Catholic School
Elementary: Catholic
4.68 km
E C Drury/Trillium Demonstration School
Secondary: Provincial
4.64 km
Ernest C Drury School for the Deaf
Secondary: Provincial
4.65 km
Gary Allan High School - Milton
Secondary: Public
4.40 km
Milton District High School
Secondary: Public
4.84 km
Jean Vanier Catholic Secondary School
Secondary: Catholic
6.90 km
Bishop Paul Francis Reding Secondary School
Secondary: Catholic
4.76 km



