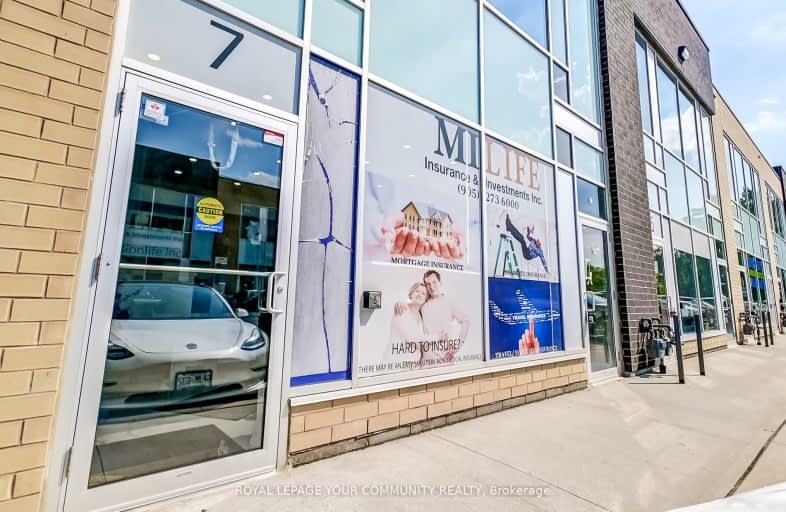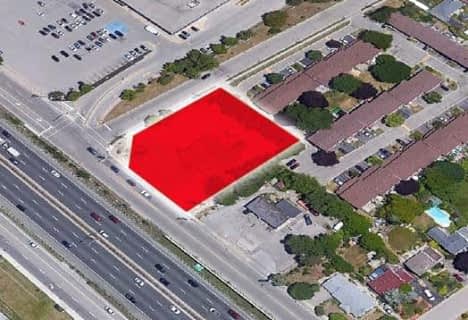
Westacres Public School
Elementary: Public
1.04 km
Dixie Public School
Elementary: Public
1.62 km
St Edmund Separate School
Elementary: Catholic
0.31 km
Allan A Martin Senior Public School
Elementary: Public
1.89 km
Brian W. Fleming Public School
Elementary: Public
2.15 km
Tomken Road Senior Public School
Elementary: Public
1.56 km
Peel Alternative South
Secondary: Public
1.55 km
Peel Alternative South ISR
Secondary: Public
1.55 km
St Paul Secondary School
Secondary: Catholic
2.58 km
Gordon Graydon Memorial Secondary School
Secondary: Public
1.65 km
Applewood Heights Secondary School
Secondary: Public
2.16 km
Cawthra Park Secondary School
Secondary: Public
2.65 km



