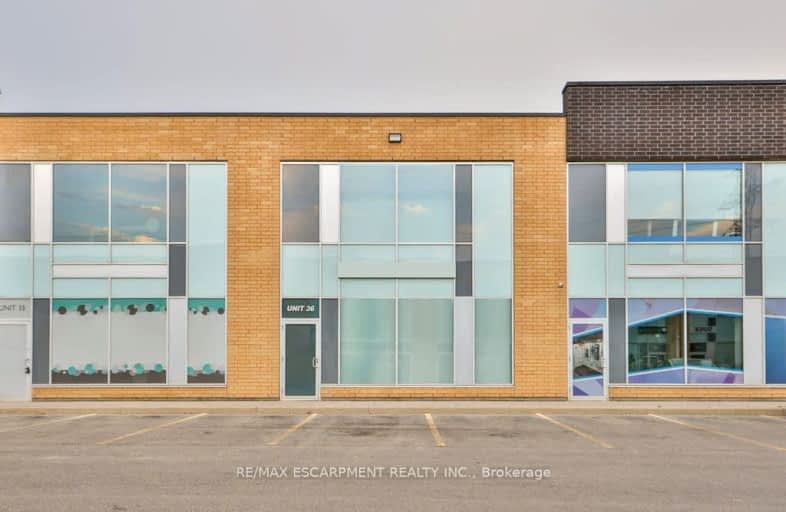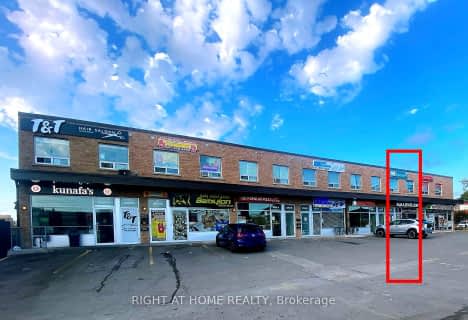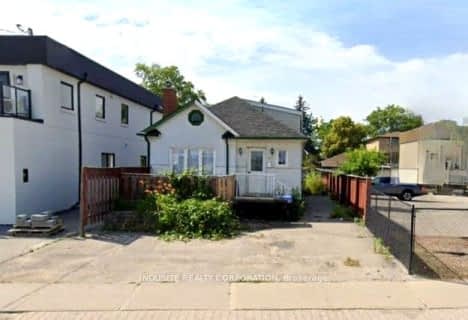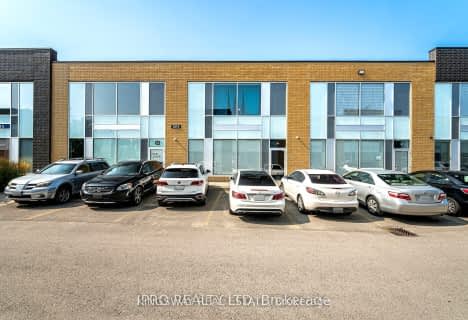
Westacres Public School
Elementary: Public
0.78 km
Dixie Public School
Elementary: Public
1.63 km
St Edmund Separate School
Elementary: Catholic
0.51 km
Munden Park Public School
Elementary: Public
1.76 km
Allan A Martin Senior Public School
Elementary: Public
1.79 km
Tomken Road Senior Public School
Elementary: Public
1.47 km
Peel Alternative South
Secondary: Public
1.43 km
Peel Alternative South ISR
Secondary: Public
1.43 km
St Paul Secondary School
Secondary: Catholic
2.43 km
Gordon Graydon Memorial Secondary School
Secondary: Public
1.53 km
Applewood Heights Secondary School
Secondary: Public
2.10 km
Cawthra Park Secondary School
Secondary: Public
2.47 km











