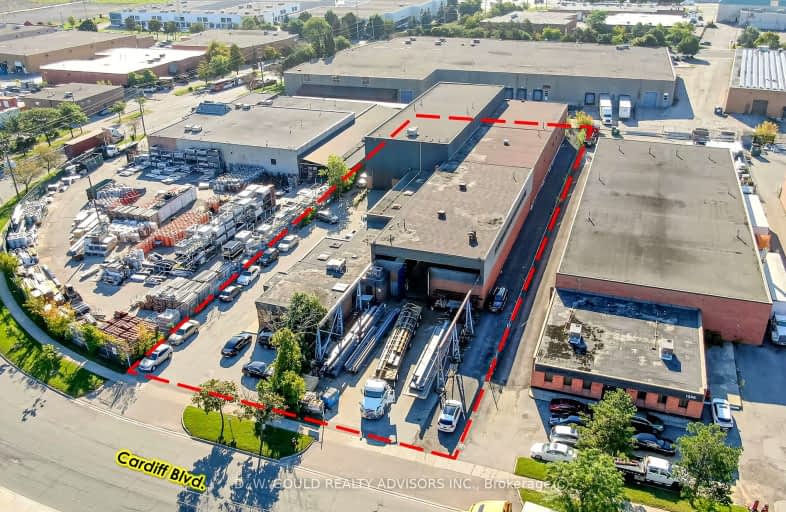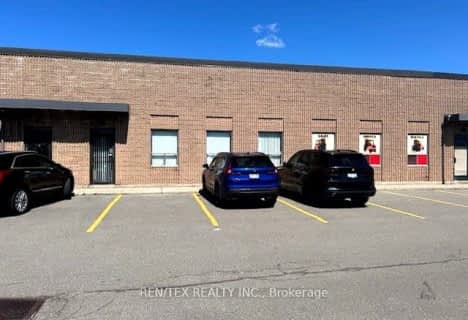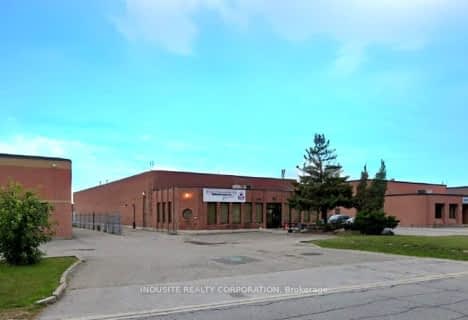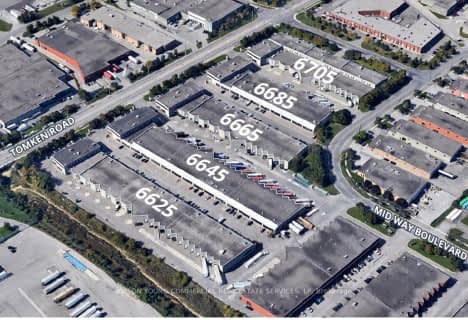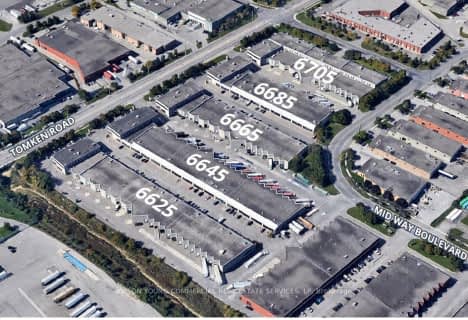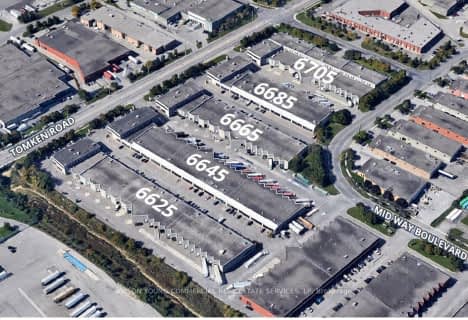
Sir Wilfrid Laurier Public School
Elementary: Public
3.67 km
Birchbank Public School
Elementary: Public
3.80 km
Aloma Crescent Public School
Elementary: Public
4.22 km
Dorset Drive Public School
Elementary: Public
4.94 km
Balmoral Drive Senior Public School
Elementary: Public
4.63 km
Cherrytree Public School
Elementary: Public
4.06 km
Peel Alternative North
Secondary: Public
4.06 km
Peel Alternative North ISR
Secondary: Public
4.03 km
Bramalea Secondary School
Secondary: Public
5.11 km
Mississauga Secondary School
Secondary: Public
5.62 km
St Marcellinus Secondary School
Secondary: Catholic
5.93 km
Turner Fenton Secondary School
Secondary: Public
2.98 km
