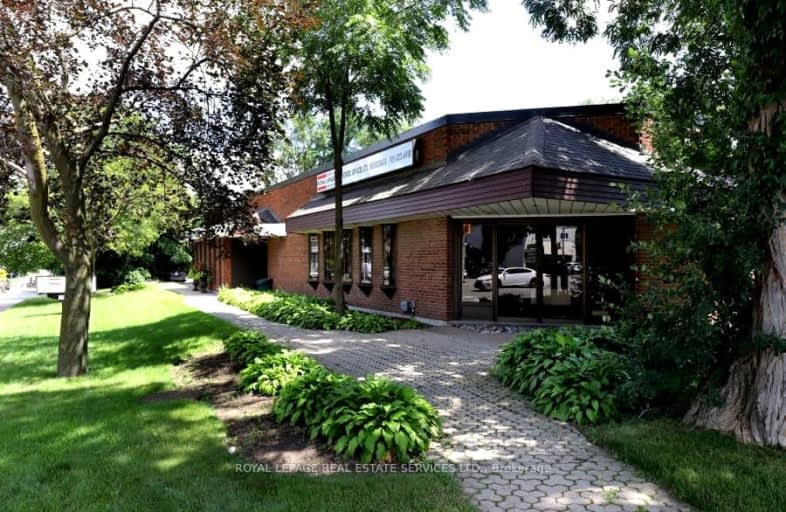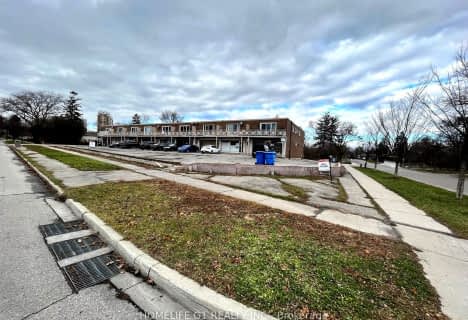
Owenwood Public School
Elementary: Public
1.10 km
Clarkson Public School
Elementary: Public
0.58 km
Lorne Park Public School
Elementary: Public
2.09 km
Green Glade Senior Public School
Elementary: Public
0.92 km
St Christopher School
Elementary: Catholic
0.55 km
Whiteoaks Public School
Elementary: Public
1.25 km
Erindale Secondary School
Secondary: Public
4.31 km
Clarkson Secondary School
Secondary: Public
2.64 km
Iona Secondary School
Secondary: Catholic
2.16 km
The Woodlands Secondary School
Secondary: Public
5.34 km
Lorne Park Secondary School
Secondary: Public
1.41 km
St Martin Secondary School
Secondary: Catholic
4.34 km



