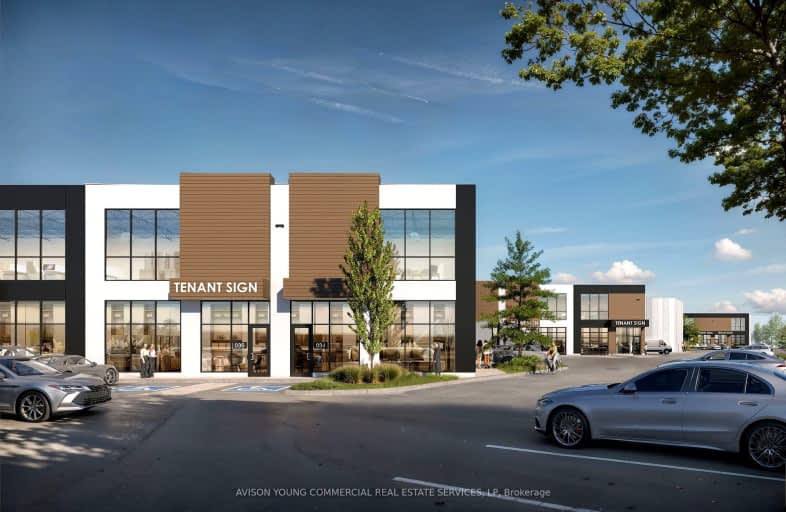
Mill Valley Junior School
Elementary: Public
1.89 km
St Basil School
Elementary: Catholic
1.91 km
Sts Martha & Mary Separate School
Elementary: Catholic
0.83 km
Glenhaven Senior Public School
Elementary: Public
2.24 km
St Sofia School
Elementary: Catholic
2.36 km
Forest Glen Public School
Elementary: Public
2.22 km
Silverthorn Collegiate Institute
Secondary: Public
2.38 km
John Cabot Catholic Secondary School
Secondary: Catholic
3.20 km
Applewood Heights Secondary School
Secondary: Public
3.70 km
Philip Pocock Catholic Secondary School
Secondary: Catholic
2.14 km
Glenforest Secondary School
Secondary: Public
2.02 km
Michael Power/St Joseph High School
Secondary: Catholic
3.12 km




