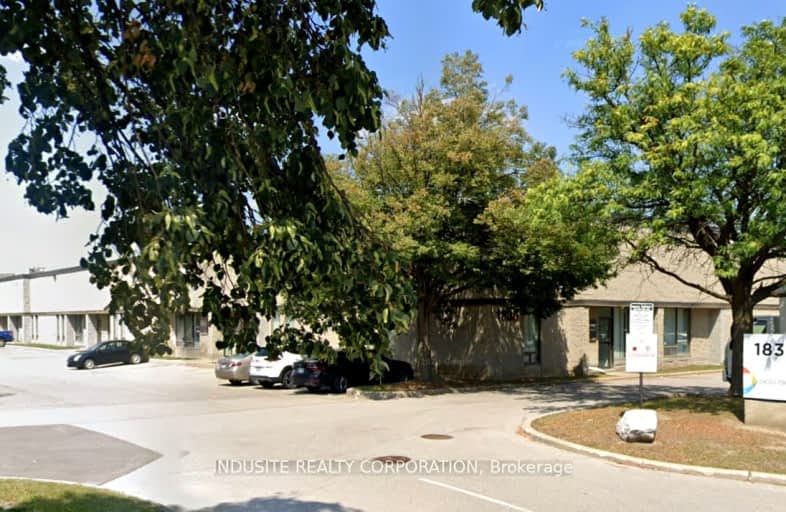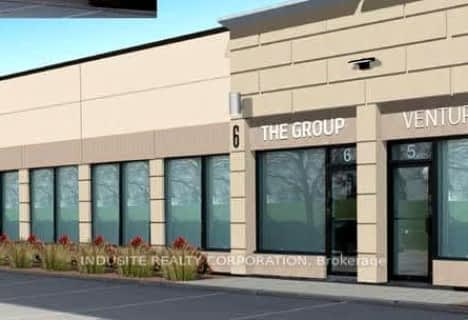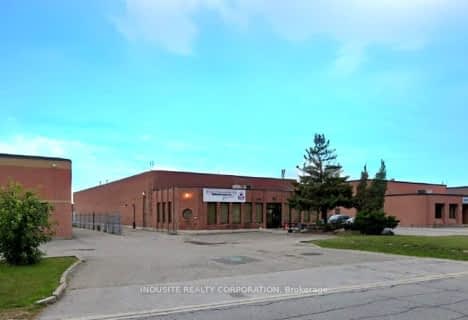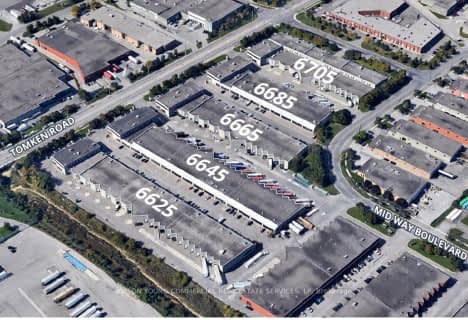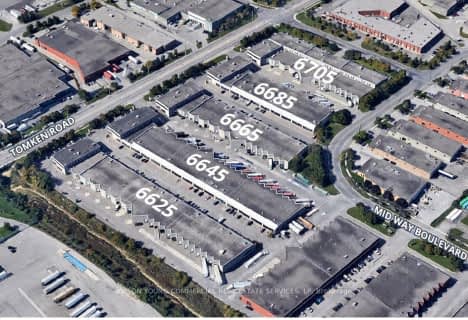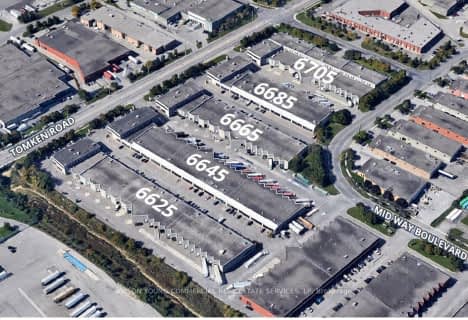
Lancaster Public School
Elementary: Public
5.56 km
Marvin Heights Public School
Elementary: Public
5.30 km
Bristol Road Middle School
Elementary: Public
5.82 km
Morning Star Middle School
Elementary: Public
5.15 km
Barondale Public School
Elementary: Public
5.55 km
Ridgewood Public School
Elementary: Public
5.30 km
Ascension of Our Lord Secondary School
Secondary: Catholic
6.20 km
John Cabot Catholic Secondary School
Secondary: Catholic
6.49 km
Lincoln M. Alexander Secondary School
Secondary: Public
6.35 km
Philip Pocock Catholic Secondary School
Secondary: Catholic
5.06 km
St Francis Xavier Secondary School
Secondary: Catholic
6.30 km
Michael Power/St Joseph High School
Secondary: Catholic
5.26 km
