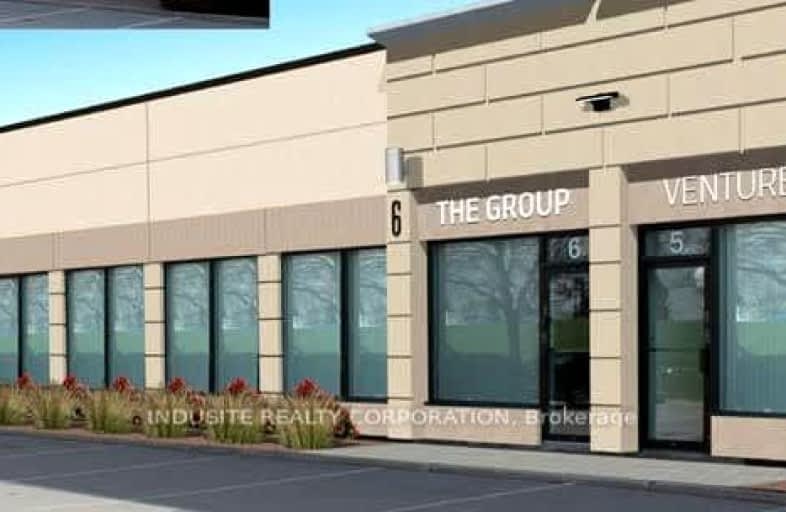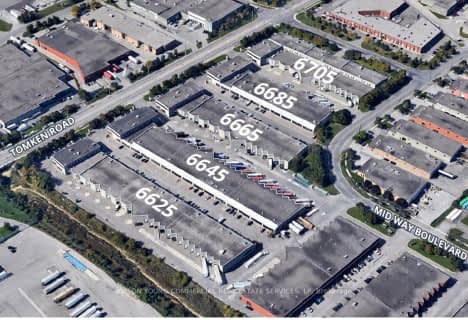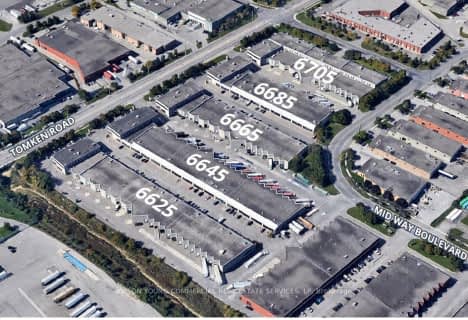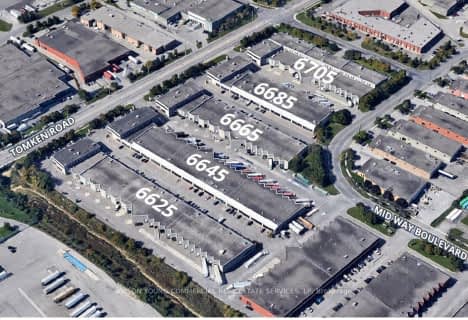
Marvin Heights Public School
Elementary: Public
5.43 km
Bristol Road Middle School
Elementary: Public
5.64 km
San Lorenzo Ruiz Elementary School
Elementary: Catholic
5.47 km
Morning Star Middle School
Elementary: Public
5.31 km
Barondale Public School
Elementary: Public
5.32 km
Ridgewood Public School
Elementary: Public
5.53 km
Ascension of Our Lord Secondary School
Secondary: Catholic
6.33 km
John Cabot Catholic Secondary School
Secondary: Catholic
6.55 km
Lincoln M. Alexander Secondary School
Secondary: Public
6.57 km
Philip Pocock Catholic Secondary School
Secondary: Catholic
5.14 km
Mississauga Secondary School
Secondary: Public
6.06 km
St Francis Xavier Secondary School
Secondary: Catholic
6.05 km












